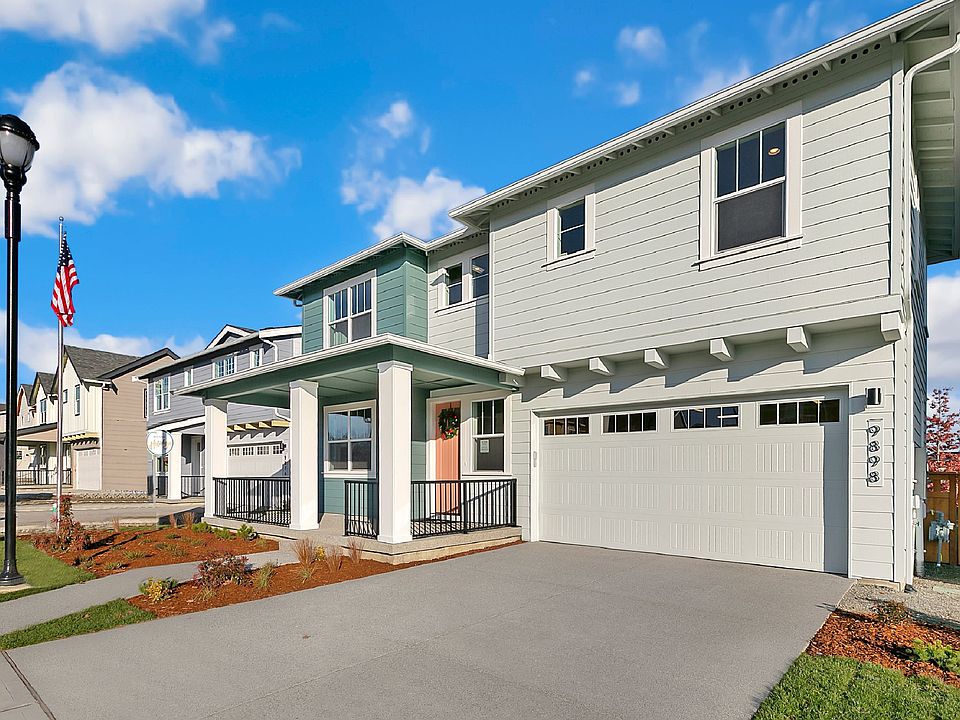$50,000 seller credit promo! Our highly sought-after Plan C offers a roomy, open kitchen with quartz counters, a tile backsplash, and under-cabinet lighting. Luxury vinyl plank flooring and a cozy electric linear fireplace grace the main level, along with a bedroom and 3/4 bath. This home also offers East/West dual entrances. Upstairs, the spacious primary suite boasts a 5-piece bath with double sinks, freestanding tub & tile flooring. Three additional well-sized bedrooms and a generous bonus room await you. Step outside to a fully fenced, beautifully landscaped yard, and relax on the covered side porch with a gas BBQ stub. Brokers, kindly register buyers before their first visit. May Completion!
Active
$1,164,900
9702 5th Lane SW #9, Seattle, WA 98106
5beds
2,701sqft
Single Family Residence
Built in 2025
6,743 sqft lot
$1,164,100 Zestimate®
$431/sqft
$94/mo HOA
What's special
Cozy electric linear fireplaceSpacious primary suiteFreestanding tubTile flooringTile backsplashCovered side porchUnder-cabinet lighting
- 76 days
- on Zillow |
- 297 |
- 11 |
Zillow last checked: 7 hours ago
Listing updated: June 22, 2025 at 10:48am
Listed by:
Channer Hernandez,
Conner Real Estate Group, LLC
Source: NWMLS,MLS#: 2356852
Travel times
Schedule tour
Select your preferred tour type — either in-person or real-time video tour — then discuss available options with the builder representative you're connected with.
Select a date
Facts & features
Interior
Bedrooms & bathrooms
- Bedrooms: 5
- Bathrooms: 3
- Full bathrooms: 2
- 3/4 bathrooms: 1
- Main level bathrooms: 1
- Main level bedrooms: 1
Bedroom
- Level: Main
Bathroom three quarter
- Level: Main
Dining room
- Level: Main
Kitchen with eating space
- Level: Main
Living room
- Level: Main
Heating
- Fireplace, Forced Air, Heat Pump, Electric, Natural Gas
Cooling
- Forced Air, Heat Pump
Appliances
- Included: Dishwasher(s), Disposal, Microwave(s), Stove(s)/Range(s), Garbage Disposal, Water Heater: Hybrid Electric, Water Heater Location: Garage
Features
- Bath Off Primary, Dining Room
- Flooring: Ceramic Tile, Vinyl, Vinyl Plank, Carpet
- Windows: Double Pane/Storm Window
- Basement: None
- Number of fireplaces: 1
- Fireplace features: Electric, Main Level: 1, Fireplace
Interior area
- Total structure area: 2,701
- Total interior livable area: 2,701 sqft
Property
Parking
- Total spaces: 2
- Parking features: Attached Garage
- Attached garage spaces: 2
Features
- Levels: Two
- Stories: 2
- Patio & porch: Bath Off Primary, Ceramic Tile, Double Pane/Storm Window, Dining Room, Fireplace, Water Heater
- Has view: Yes
- View description: Mountain(s), Territorial
Lot
- Size: 6,743 sqft
- Features: Corner Lot, Value In Land, Cable TV, Electric Car Charging, Fenced-Partially, Gas Available, High Speed Internet, Patio
Details
- Parcel number: 2895870090
- Special conditions: Standard
Construction
Type & style
- Home type: SingleFamily
- Architectural style: Craftsman
- Property subtype: Single Family Residence
Materials
- Cement Planked, Cement Plank
- Foundation: Poured Concrete
- Roof: Composition
Condition
- Very Good
- New construction: Yes
- Year built: 2025
- Major remodel year: 2025
Details
- Builder name: Conner Homes
Utilities & green energy
- Electric: Company: Seattle City Light
- Sewer: Sewer Connected, Company: SW Suburban Sewer District
- Water: Public, Company: Water District 20
Community & HOA
Community
- Features: Park, Playground, Trail(s)
- Subdivision: Altamura
HOA
- HOA fee: $94 monthly
- HOA phone: 206-659-4135
Location
- Region: Seattle
Financial & listing details
- Price per square foot: $431/sqft
- Annual tax amount: $11,000
- Date on market: 5/26/2025
- Listing terms: Cash Out,Conventional
- Inclusions: Dishwasher(s), Garbage Disposal, Microwave(s), Stove(s)/Range(s)
- Cumulative days on market: 29 days
About the community
ParkCommunityCenter
Altamura, a new construction Conner Homes Seattle neighborhood located within the Greenbridge master-planned community, offers 8 floorplans for homes ranging in size from about 2,145 - 2,701 sq ft. These new homes include up to 5 bedrooms, bonus rooms, offices, dens, exercise rooms, covered patios, and porches, with fully fenced and landscaped yards. Designed by local architect, Nash and Associates, homes also feature bold vibrant exteriors, modern and farmhouse style architecture, with more classic Seattle style homes such as Craftsman, Four Square, Tudor and Dutch Colonial. Each residence is designed to have public and private spaces that engage the streets, public walkways and the multitude of open spaces and community parks.
Source: Conner Homes

