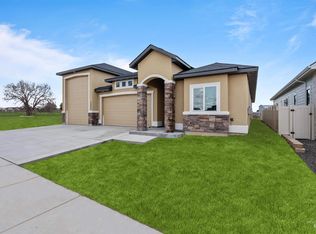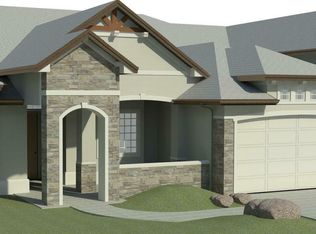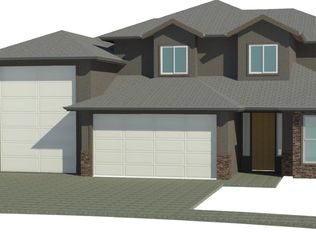Sold
Price Unknown
9701 W Beacon Light Rd, Star, ID 83669
4beds
3baths
2,505sqft
Single Family Residence
Built in 1985
8.17 Acres Lot
$1,343,800 Zestimate®
$--/sqft
$2,729 Estimated rent
Home value
$1,343,800
$1.22M - $1.48M
$2,729/mo
Zestimate® history
Loading...
Owner options
Explore your selling options
What's special
Excellent operating equine facility with 4bd 2 bath home, 14 stall NOBLE barn, hay barn, stallion stall, guest quarters, shop and 2 arenas. This property also has excellent development potential. There is an additional building permit available to build another home. Adjacent to the city but still in the county. Barn has 14 stalls that include a wash stall w/hot & cold water, tack up area, and enclosed tack room. Too many amenities to list. Some of the equine facilities that are portable are excluded. See docs tab for complete list of included/excluded facilities. Property is adjacent to 9605 Beacon light another amazing equine facility with an indoor arena and 3 barns. see mls#98867421
Zillow last checked: 8 hours ago
Listing updated: February 02, 2024 at 03:17pm
Listed by:
Patrick Thacker 208-283-6525,
Smith & Coelho
Bought with:
Jesse Haas
exp Realty, LLC
Source: IMLS,MLS#: 98867420
Facts & features
Interior
Bedrooms & bathrooms
- Bedrooms: 4
- Bathrooms: 3
- Main level bathrooms: 2
- Main level bedrooms: 4
Primary bedroom
- Level: Main
- Area: 272
- Dimensions: 16 x 17
Bedroom 2
- Level: Main
- Area: 210
- Dimensions: 14 x 15
Bedroom 3
- Level: Main
- Area: 143
- Dimensions: 13 x 11
Bedroom 4
- Level: Main
Dining room
- Level: Main
- Area: 156
- Dimensions: 13 x 12
Kitchen
- Level: Main
- Area: 187
- Dimensions: 17 x 11
Office
- Level: Main
- Area: 130
- Dimensions: 13 x 10
Heating
- Electric, Forced Air, Heat Pump, Wood
Cooling
- Central Air, Wall/Window Unit(s)
Appliances
- Included: Electric Water Heater, Tank Water Heater, Dishwasher, Disposal, Oven/Range Freestanding, Refrigerator
Features
- Bath-Master, Bed-Master Main Level, Guest Room, Den/Office, Formal Dining, Great Room, Two Kitchens, Double Vanity, Breakfast Bar, Pantry, Granit/Tile/Quartz Count, Number of Baths Main Level: 2
- Flooring: Tile, Carpet, Vinyl/Laminate Flooring
- Has basement: No
- Has fireplace: Yes
- Fireplace features: Wood Burning Stove
Interior area
- Total structure area: 2,505
- Total interior livable area: 2,505 sqft
- Finished area above ground: 2,505
- Finished area below ground: 0
Property
Parking
- Total spaces: 2
- Parking features: Attached, Detached, RV Access/Parking, Driveway
- Attached garage spaces: 2
- Has uncovered spaces: Yes
- Details: Garage: 22x23, Garage Door: 8x16
Features
- Levels: One
- Patio & porch: Covered Patio/Deck
- Exterior features: Dog Run
- Fencing: Partial,Cross Fenced,Fence/Livestock,Metal,Wire,Wood
- Has view: Yes
Lot
- Size: 8.17 Acres
- Features: 5 - 9.9 Acres, Garden, Horses, Irrigation Available, Views, Chickens, Rolling Slope, Winter Access, Auto Sprinkler System, Drip Sprinkler System, Pressurized Irrigation Sprinkler System, Irrigation Sprinkler System
Details
- Additional structures: Barn(s), Corral(s), Shed(s), Sep. Detached Dwelling, Sep. Detached w/Kitchen
- Parcel number: S0405110050 & S0405110060
- Lease amount: $0
- Zoning: RUT
- Horses can be raised: Yes
Construction
Type & style
- Home type: SingleFamily
- Property subtype: Single Family Residence
Materials
- Wood Siding
- Foundation: Crawl Space
- Roof: Tile
Condition
- Year built: 1985
Utilities & green energy
- Sewer: Septic Tank
- Water: Well
- Utilities for property: Electricity Connected, Cable Connected
Community & neighborhood
Location
- Region: Star
Other
Other facts
- Listing terms: Cash,Conventional
- Ownership: Fee Simple
- Road surface type: Paved
Price history
Price history is unavailable.
Public tax history
| Year | Property taxes | Tax assessment |
|---|---|---|
| 2025 | $2,517 -9.8% | $786,700 +18.4% |
| 2024 | $2,791 -15.1% | $664,600 +1% |
| 2023 | $3,288 -12.4% | $658,200 -13.6% |
Find assessor info on the county website
Neighborhood: 83669
Nearby schools
GreatSchools rating
- 7/10Star Elementary SchoolGrades: PK-5Distance: 1.8 mi
- 9/10STAR MIDDLE SCHOOLGrades: 6-8Distance: 0.6 mi
- 10/10Eagle High SchoolGrades: 9-12Distance: 3.9 mi
Schools provided by the listing agent
- Elementary: Star
- Middle: Star
- High: Eagle
- District: West Ada School District
Source: IMLS. This data may not be complete. We recommend contacting the local school district to confirm school assignments for this home.


