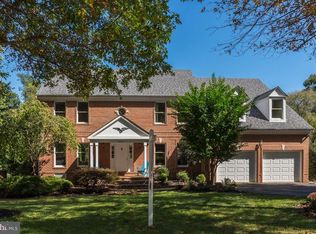Stunning colonial located in the highly sought after neighborhood of Briarcliffe! This home is loaded with all the right upgrades including rich hardwood flooring; 9' ceilings on the main level; fresh, on trend paint throughout; a gourmet kitchen with custom white cabinetry, professional appliances including a Sub Zero refrigerator and a Wolf range and granite countertops; spacious family room off the kitchen with handsome built-ins and cozy gas fireplace; convenient main level office; formal living and dining rooms with decorative moldings; five bedrooms on the upper level, all with new carpet, including a master suite with huge walk in closet and luxury bath; finished, walk-up basement with rec room, workshop, full bath and storage. Relax on the private patio and enjoy the large yard! Award winning schools including Centennial High School! Convenient to shopping, recreation and major commuter routes.
This property is off market, which means it's not currently listed for sale or rent on Zillow. This may be different from what's available on other websites or public sources.
