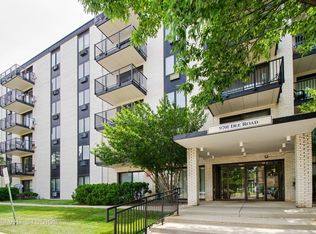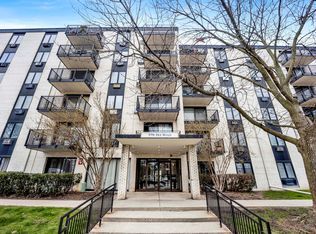Closed
$212,000
9701 N Dee Rd APT 5M, Niles, IL 60714
2beds
1,258sqft
Condominium, Single Family Residence
Built in 1980
-- sqft lot
$218,400 Zestimate®
$169/sqft
$2,176 Estimated rent
Home value
$218,400
$197,000 - $242,000
$2,176/mo
Zestimate® history
Loading...
Owner options
Explore your selling options
What's special
PRICED RIGHT! NEWER MAPLE KITCHEN CABINETS. NEWER SHOWER WALLS IN HALL BATHROOM. 3 A/C UNITS, 1 NEW. 1258 SQUARE FEET. BUYER MUST OCCUPY CONDO FOR 2 YEARS TO BE PERMITTED TO LEASE. ENJOY ELABORATE CLUBHOUSE WITH POOL & FOOSBALL TABLES, KITCHENETTE, AVAILABLE FOR ENTERTAINING. GREAT POOL, GUESTS WELCOME. WALK 1 BLOCK TO A COVERED BUS STOP. THE NILES FREE BUS PICKS UP AND DROPS OFF THROUGHOUT THE COMPLEX. MINUTES FROM 294. ON-SITE MANAGEMENT OFFICE WITH FRIENDLY STAFF. M-F, 9-5. LOTS OF PARKING, TAGS PROVIDED.
Zillow last checked: 8 hours ago
Listing updated: May 14, 2025 at 01:01am
Listing courtesy of:
Greg Martin 847-274-6190,
Coldwell Banker Realty
Bought with:
Leszek Gadek
Avondale Realty LLC
Source: MRED as distributed by MLS GRID,MLS#: 12318071
Facts & features
Interior
Bedrooms & bathrooms
- Bedrooms: 2
- Bathrooms: 2
- Full bathrooms: 2
Primary bedroom
- Features: Flooring (Carpet), Window Treatments (Curtains/Drapes, Screens, Storm Window(s)), Bathroom (Full)
- Level: Main
- Area: 224 Square Feet
- Dimensions: 16X14
Bedroom 2
- Features: Flooring (Carpet), Window Treatments (Curtains/Drapes, Screens, Storm Window(s))
- Level: Main
- Area: 169 Square Feet
- Dimensions: 13X13
Dining room
- Features: Flooring (Carpet), Window Treatments (Curtains/Drapes, Screens, Storm Window(s))
- Level: Main
- Area: 108 Square Feet
- Dimensions: 12X9
Kitchen
- Features: Kitchen (Pantry-Closet, Granite Counters), Flooring (Ceramic Tile)
- Level: Main
- Area: 130 Square Feet
- Dimensions: 13X10
Living room
- Features: Flooring (Carpet), Window Treatments (Curtains/Drapes, Screens, Storm Window(s))
- Level: Main
- Area: 272 Square Feet
- Dimensions: 17X16
Heating
- Electric, Baseboard
Cooling
- Wall Unit(s)
Appliances
- Included: Range, Microwave, Dishwasher, Refrigerator, Range Hood, Electric Cooktop, Electric Oven
- Laundry: Common Area
Features
- Elevator, Storage
- Windows: Screens
- Basement: None
Interior area
- Total structure area: 0
- Total interior livable area: 1,258 sqft
Property
Parking
- Total spaces: 2
- Parking features: Asphalt, Unassigned, On Site, Other
Accessibility
- Accessibility features: Disabled Parking, Accessible Kitchen, Common Area, Disability Access
Features
- Exterior features: Balcony
- Pool features: In Ground
Lot
- Features: Common Grounds
Details
- Additional structures: Club House, Storage
- Parcel number: 09104011001067
- Special conditions: None
- Other equipment: Intercom, TV-Cable, Ceiling Fan(s)
Construction
Type & style
- Home type: Condo
- Property subtype: Condominium, Single Family Residence
Materials
- Brick
- Foundation: Concrete Perimeter
- Roof: Rubber,Tar/Gravel
Condition
- New construction: No
- Year built: 1980
Details
- Builder model: 5M
Utilities & green energy
- Electric: Circuit Breakers, 100 Amp Service
- Sewer: Public Sewer
- Water: Lake Michigan, Public
- Utilities for property: Cable Available
Community & neighborhood
Location
- Region: Niles
- Subdivision: Terrace Square
HOA & financial
HOA
- Has HOA: Yes
- HOA fee: $529 monthly
- Amenities included: Coin Laundry, Elevator(s), Storage, Party Room, Sundeck, Pool, Security Door Lock(s), Ceiling Fan, Clubhouse, Picnic Area, Privacy Fence
- Services included: Water, Parking, Insurance, Clubhouse, Exercise Facilities, Pool, Exterior Maintenance, Lawn Care, Scavenger, Snow Removal
Other
Other facts
- Listing terms: Cash
- Ownership: Condo
Price history
| Date | Event | Price |
|---|---|---|
| 5/11/2025 | Sold | $212,000-3.6%$169/sqft |
Source: | ||
| 4/15/2025 | Contingent | $219,900$175/sqft |
Source: | ||
| 3/21/2025 | Listed for sale | $219,900-4.2%$175/sqft |
Source: | ||
| 3/21/2025 | Listing removed | $229,500$182/sqft |
Source: | ||
| 1/22/2025 | Listed for sale | $229,500+19431.9%$182/sqft |
Source: | ||
Public tax history
| Year | Property taxes | Tax assessment |
|---|---|---|
| 2023 | $3,143 +7.3% | $15,470 |
| 2022 | $2,929 +1.9% | $15,470 +17.6% |
| 2021 | $2,874 +3.4% | $13,152 |
Find assessor info on the county website
Neighborhood: 60714
Nearby schools
GreatSchools rating
- 6/10Apollo Elementary SchoolGrades: K-5Distance: 0.5 mi
- 8/10Gemini Middle SchoolGrades: 6-8Distance: 1.2 mi
- 8/10Maine East High SchoolGrades: 9-12Distance: 1.4 mi
Schools provided by the listing agent
- Elementary: Apollo Elementary School
- Middle: Gemini Junior High School
- High: Maine East High School
- District: 63
Source: MRED as distributed by MLS GRID. This data may not be complete. We recommend contacting the local school district to confirm school assignments for this home.

Get pre-qualified for a loan
At Zillow Home Loans, we can pre-qualify you in as little as 5 minutes with no impact to your credit score.An equal housing lender. NMLS #10287.
Sell for more on Zillow
Get a free Zillow Showcase℠ listing and you could sell for .
$218,400
2% more+ $4,368
With Zillow Showcase(estimated)
$222,768
