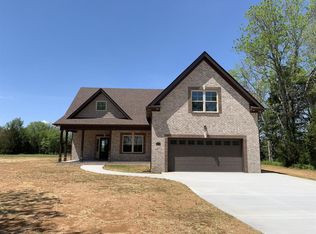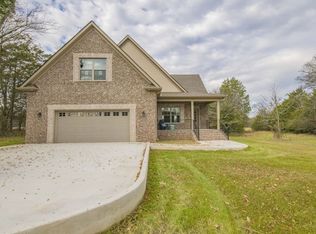Beautiful home checks off everything on your list. 1.75 Ac. 4 BR's, 3 Full & 2 Half baths. You will love living in this open floor plan full of windows and light. Hardwoods throughout first floor w/ tile in the wet areas. Gorgeous kitchen with custom cabinets, upgraded SS appliances, micro/convection oven. Butler's pantry, Hearth room off the kitchen. formal dining room, 2nd stone FP in the Vaulted Living room. Bring the horses. New barn and fenced. Bonus Rm. Amazing sunsets! Completed in 2019
This property is off market, which means it's not currently listed for sale or rent on Zillow. This may be different from what's available on other websites or public sources.


