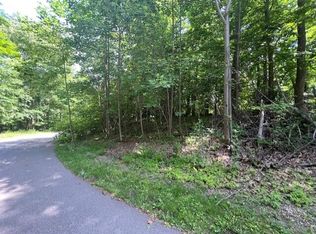This property is a vacation rental home. $1,000 per night or $12,000 per week. Please go to yellowbirdvacations.com for more information- Harbor Country Lodge is located directly east of the Galien River and it is roughly halfway between New Buffalo and Union Pier. It is nestled on a large private property in the heart of Harbor Country, with easy access to wineries, beaches and shopping. With spacious indoor and outdoor spaces it's the ultimate Michigan destination for families and large groups. he spacious main level is bright and welcoming with its vaulted ceilings, skylights, numerous windows, comfortable cozy seating areas and carefully appointed details. The large kitchen is fully stocked and comes equipped with stainless steel appliances, brand new countertops and an oversized island with breakfast bar seating for 4. Two dining rooms are available offering plenty of space to enjoy meals together. The main dining room is just off the kitchen and seats 10. Another dining table, bordering the kitchen, seats 6. Guests have many areas for relaxation and entertainment like the huge media room with a large sectional couch situated around a flat screen TV; the magnificent sunroom with access to an outdoor patio; a sunken seating area in front of the stunning two sided stone fireplace and flat screen TV; or the sitting area just off the breezeway with a couch, a chair and a chess table. In addition, guests have easy access to the laundry area with an additional full-size refrigerator for added cold storage. Also on the main level are three bedroom suites. Each suite consists of two rooms separated by a folding panel door for privacy. The master bedroom features a custom-built king bed and a newly remodeled en suite bathroom. The connecting room is furnished with a day bed with trundle. The second bedroom suite has a queen bed in one room and a full bed in the other and has an en suite bathroom, a charming bay window with a seat and plenty of closet and drawer space. The third bedroom suite is furnished with a queen bed in one room and the other has a twin bed with trundle. This suite features a newly remodeled full bath, desk spaces and plenty of closet space. In addition, there is a fourth full bathroom in the hallway which features double sinks, retro vanity lighting and a separate toilet and shower room. The lower level bunk room is designed specifically for the kids! It features a spacious area where kids can play and be kids and has a huge sectional couch situated in front of a flat-screen TV. There are three additional bunk beds (2 twin over twin and one twin over full) with trundles, a full bath and a private dressing room. The outdoor areas are just as spacious as the indoors. The backyard patio, adjacent to the main dining room, provides seating with picnic tables, a grill and plenty of green space with mature trees and landscaping which lends itself to an excellent al fresco dining experience. The beautiful stone patio off of the sunroom is a perfect place to enjoy your morning cup of coffee. The front and side yard include an above ground heated pool surrounded by a stunning Trex deck and lanai; a grass volleyball court; large stone fire-pit; and a children?s play structure. If guests are wanting to soak in the sun at the beach, it is a quick 4 minute drive to a great Lake Michigan beach, in either Union Pier(Townline Beach) or New Buffalo (New Buffalo Public Beach downtown). In addition, the Galien river is right around the corner where there is kayak and paddle board rentals. Added amenities include a geo-thermal heating and cooling system and the convenience of a mature and unobtrusive caretaker on premises in a separate portion of the lodge who can help you with any questions or concerns that may arise during your stay. Whether guests are looking to get away from it all and have a relaxing private getaway, spend the days on the beach or venturing out to shop and dine, Harbor Country Lodge has it
This property is off market, which means it's not currently listed for sale or rent on Zillow. This may be different from what's available on other websites or public sources.
