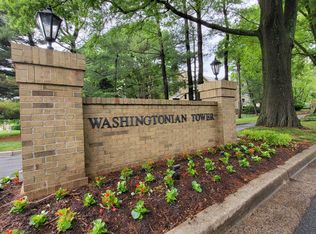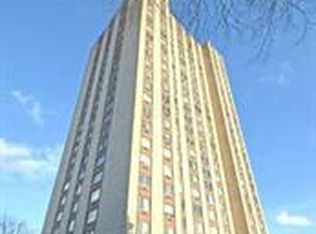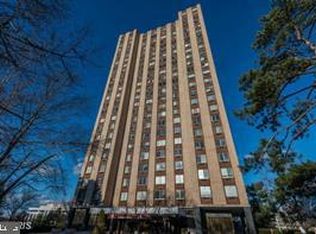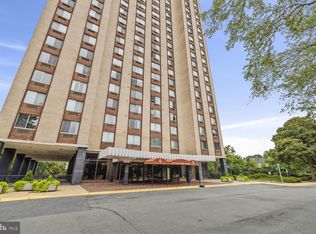Sold for $245,000 on 05/15/25
$245,000
9701 Fields Rd APT 1607, Gaithersburg, MD 20878
2beds
1,036sqft
Condominium
Built in 1966
-- sqft lot
$243,500 Zestimate®
$236/sqft
$2,058 Estimated rent
Home value
$243,500
$222,000 - $265,000
$2,058/mo
Zestimate® history
Loading...
Owner options
Explore your selling options
What's special
Discover refined living in this tastefully updated condominium nestled in the sought-after Washington Town Condominium community of Gaithersburg right next door to RIO Washington Center! Freshly painted in a new modern color palette, this residence boasts a spacious open floor plan with new plush carpeting, seamlessly blending the living and dining areas while offering picturesque scenic views. The modernized kitchen is a chef’s delight, featuring new luxury vinyl plank flooring, gleaming granite countertops, crisp white cabinetry, and brand-new stainless steel appliances, including a built-in microwave and sleek glass-top range. The generously sized primary bedroom impresses with two extended closets, while the second bedroom also offers ample storage with dual closets. A tastefully renovated bathroom showcases elegant tile, adding a touch of sophistication. And for added convenience, there's large walk-in storage closet. Enjoy a wealth of amenities, including a penthouse lounge where residents can relax and enjoy a beautiful view and a sparkling swimming pool, a 24-hour concierge desk, security cameras, ample free parking, and an on-site laundry room located on the penthouse level. The monthly fee conveniently covers HVAC maintenance and replacement. Perfectly positioned near the picturesque RIO Washingtonian Center and vibrant downtown hub of Gaithersburg, residents have easy access to lakeside shopping, fine dining, and endless entertainment options and easy access to major beltways I-270 and I-370. Experience comfort, convenience, and contemporary living—schedule your tour today!
Zillow last checked: 8 hours ago
Listing updated: May 16, 2025 at 04:23am
Listed by:
Shalini Gidwani 443-540-1311,
Northrop Realty
Bought with:
Nick Rowan Quamruzzaman, 677232
Trademark Realty, Inc
Source: Bright MLS,MLS#: MDMC2164474
Facts & features
Interior
Bedrooms & bathrooms
- Bedrooms: 2
- Bathrooms: 1
- Full bathrooms: 1
- Main level bathrooms: 1
- Main level bedrooms: 2
Bedroom 1
- Features: Flooring - Carpet
- Level: Main
- Area: 180 Square Feet
- Dimensions: 15 x 12
Bedroom 2
- Features: Flooring - Carpet
- Level: Main
- Area: 144 Square Feet
- Dimensions: 12 x 12
Dining room
- Features: Flooring - Carpet
- Level: Main
- Area: 108 Square Feet
- Dimensions: 12 x 9
Foyer
- Features: Flooring - Carpet, Walk-In Closet(s)
- Level: Main
- Area: 36 Square Feet
- Dimensions: 9 x 4
Kitchen
- Features: Countertop(s) - Quartz, Kitchen - Electric Cooking
- Level: Main
- Area: 80 Square Feet
- Dimensions: 10 x 8
Living room
- Features: Flooring - Carpet
- Level: Main
- Area: 324 Square Feet
- Dimensions: 27 x 12
Storage room
- Level: Main
- Area: 24 Square Feet
- Dimensions: 6 x 4
Heating
- Wall Unit, Electric
Cooling
- Wall Unit(s), Electric
Appliances
- Included: Cooktop, Microwave, Refrigerator, Disposal, Dishwasher, Self Cleaning Oven, Oven/Range - Electric, Stainless Steel Appliance(s), Water Heater, Electric Water Heater
- Laundry: Upper Level, Common Area, Shared, In Unit
Features
- Combination Dining/Living, Elevator, Dining Area, Open Floorplan, Kitchen - Galley, Walk-In Closet(s), Dry Wall
- Flooring: Carpet, Ceramic Tile, Luxury Vinyl
- Windows: Double Pane Windows, Window Treatments
- Has basement: No
- Has fireplace: No
- Common walls with other units/homes: 2+ Common Walls
Interior area
- Total structure area: 1,036
- Total interior livable area: 1,036 sqft
- Finished area above ground: 1,036
- Finished area below ground: 0
Property
Parking
- Parking features: Parking Lot
Accessibility
- Accessibility features: Accessible Elevator Installed
Features
- Levels: One
- Stories: 1
- Pool features: Community
- Has view: Yes
- View description: Scenic Vista
Details
- Additional structures: Above Grade, Below Grade
- Parcel number: 160901862693
- Zoning: R10
- Special conditions: Standard
Construction
Type & style
- Home type: Condo
- Architectural style: Traditional
- Property subtype: Condominium
- Attached to another structure: Yes
Materials
- Combination
Condition
- New construction: No
- Year built: 1966
Utilities & green energy
- Sewer: Public Sewer
- Water: Public
Community & neighborhood
Security
- Security features: Main Entrance Lock, 24 Hour Security, Security System
Community
- Community features: Pool
Location
- Region: Gaithersburg
- Subdivision: Washington Tower
HOA & financial
HOA
- Has HOA: No
- Amenities included: Elevator(s), Storage, Laundry, Party Room, Storage Bin, Pool, Concierge
- Services included: A/C unit(s), Common Area Maintenance, Pool(s), Snow Removal, Trash, Water
- Association name: Washingtonian Tower
Other fees
- Condo and coop fee: $722 monthly
Other
Other facts
- Listing agreement: Exclusive Right To Sell
- Ownership: Condominium
Price history
| Date | Event | Price |
|---|---|---|
| 5/15/2025 | Sold | $245,000-5.8%$236/sqft |
Source: | ||
| 4/13/2025 | Contingent | $260,000$251/sqft |
Source: | ||
| 3/26/2025 | Price change | $260,000-1.9%$251/sqft |
Source: | ||
| 3/16/2025 | Price change | $265,000-1.9%$256/sqft |
Source: | ||
| 3/3/2025 | Price change | $270,000-1.8%$261/sqft |
Source: | ||
Public tax history
| Year | Property taxes | Tax assessment |
|---|---|---|
| 2025 | $2,464 +8.8% | $208,333 +5.9% |
| 2024 | $2,264 +6.2% | $196,667 +6.3% |
| 2023 | $2,132 +5.4% | $185,000 +0.9% |
Find assessor info on the county website
Neighborhood: 20878
Nearby schools
GreatSchools rating
- 8/10Fallsmead Elementary SchoolGrades: K-5Distance: 2.8 mi
- 9/10Robert Frost Middle SchoolGrades: 6-8Distance: 2.8 mi
- 10/10Thomas S. Wootton High SchoolGrades: 9-12Distance: 2.7 mi
Schools provided by the listing agent
- District: Montgomery County Public Schools
Source: Bright MLS. This data may not be complete. We recommend contacting the local school district to confirm school assignments for this home.

Get pre-qualified for a loan
At Zillow Home Loans, we can pre-qualify you in as little as 5 minutes with no impact to your credit score.An equal housing lender. NMLS #10287.
Sell for more on Zillow
Get a free Zillow Showcase℠ listing and you could sell for .
$243,500
2% more+ $4,870
With Zillow Showcase(estimated)
$248,370


