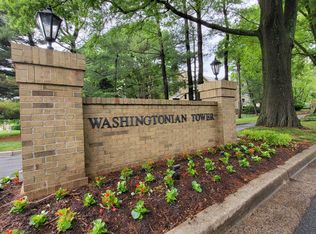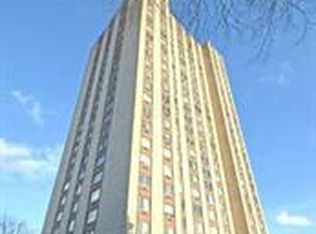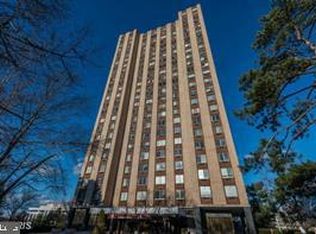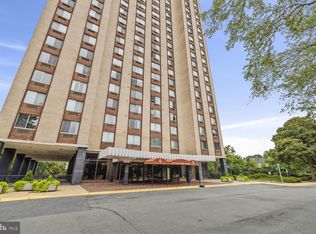Sold for $215,000 on 08/05/25
$215,000
9701 Fields Rd APT 1100, Gaithersburg, MD 20878
1beds
879sqft
Condominium
Built in 1966
-- sqft lot
$216,000 Zestimate®
$245/sqft
$1,861 Estimated rent
Home value
$216,000
$199,000 - $235,000
$1,861/mo
Zestimate® history
Loading...
Owner options
Explore your selling options
What's special
Bright, Airy & Beautiful! Don’t miss this stunning 1BR/1BA condo in the sought-after Washingtonian Towers. With 879 square feet of beautifully updated living space and spectacular views from both the living room and bedroom, this home offers the perfect blend of comfort and convenience.Step into a welcoming foyer with elegant ceramic tile flooring. The remodeled kitchen features ceramic tile floors, electric glass-top stove, built-in microwave, dishwasher, refrigerator, generous counter space, and a pantry— ideal for any home chef. The enormous living room with recessed lighting and the large dining area are perfect for entertaining. The spacious bedroom includes a ceiling fan and double closets, while the remodeled bathroom impresses with a granite-topped vanity, ceramic tile flooring, and a custom shower/tub with stylish Listello accent tile. Storage is no issue with a walk-in closet, guest closet, and more. Enjoy the full-service lifestyle with a beautiful lobby, 24-hour concierge, in-ground pool, and plenty of free parking. Just steps to all that Rio and Crown have to offer—grocery stores, entertainment, dining, and more! The condo fee includes water, sewer, HVAC maintenance, and access to Washingtonian amenities. This is a rare opportunity—make it yours today!
Zillow last checked: 8 hours ago
Listing updated: August 05, 2025 at 10:15am
Listed by:
Larry Prigal 301-370-2305,
RLAH @properties,
Listing Team: The Prigal Brothers And Associates, Co-Listing Agent: Richard S Prigal 301-370-2306,
RLAH @properties
Bought with:
Becky Plesset, 316444
Long & Foster Real Estate, Inc.
Source: Bright MLS,MLS#: MDMC2189908
Facts & features
Interior
Bedrooms & bathrooms
- Bedrooms: 1
- Bathrooms: 1
- Full bathrooms: 1
- Main level bathrooms: 1
- Main level bedrooms: 1
Bedroom 1
- Features: Flooring - Carpet
- Level: Main
Heating
- Wall Unit, Electric
Cooling
- Wall Unit(s), Electric
Appliances
- Included: Built-In Range, Dishwasher, Disposal, Exhaust Fan, Oven/Range - Electric, Refrigerator, Electric Water Heater
Features
- Combination Dining/Living
- Flooring: Carpet, Ceramic Tile
- Has basement: No
- Has fireplace: No
Interior area
- Total structure area: 879
- Total interior livable area: 879 sqft
- Finished area above ground: 879
- Finished area below ground: 0
Property
Parking
- Parking features: None
Accessibility
- Accessibility features: Accessible Elevator Installed
Features
- Levels: One
- Stories: 1
- Pool features: Community
Details
- Additional structures: Above Grade, Below Grade
- Parcel number: 160901862272
- Zoning: R10
- Special conditions: Standard
Construction
Type & style
- Home type: Condo
- Architectural style: Other
- Property subtype: Condominium
- Attached to another structure: Yes
Materials
- Brick
Condition
- New construction: No
- Year built: 1966
Utilities & green energy
- Sewer: Public Sewer
- Water: Public
Community & neighborhood
Location
- Region: Gaithersburg
- Subdivision: Washington Tower
HOA & financial
Other fees
- Condo and coop fee: $597 monthly
Other
Other facts
- Listing agreement: Exclusive Right To Sell
- Ownership: Condominium
Price history
| Date | Event | Price |
|---|---|---|
| 8/5/2025 | Sold | $215,000-2.2%$245/sqft |
Source: | ||
| 7/16/2025 | Contingent | $219,900$250/sqft |
Source: | ||
| 7/10/2025 | Listed for sale | $219,900$250/sqft |
Source: | ||
| 5/16/2024 | Listing removed | -- |
Source: Zillow Rentals Report a problem | ||
| 4/1/2024 | Listed for rent | $1,695+14.9%$2/sqft |
Source: Zillow Rentals Report a problem | ||
Public tax history
| Year | Property taxes | Tax assessment |
|---|---|---|
| 2025 | $1,965 +6.7% | $165,000 +3.1% |
| 2024 | $1,842 +3.1% | $160,000 +3.2% |
| 2023 | $1,786 +5.5% | $155,000 +1.1% |
Find assessor info on the county website
Neighborhood: 20878
Nearby schools
GreatSchools rating
- 8/10Fallsmead Elementary SchoolGrades: K-5Distance: 2.8 mi
- 9/10Robert Frost Middle SchoolGrades: 6-8Distance: 2.8 mi
- 10/10Thomas S. Wootton High SchoolGrades: 9-12Distance: 2.7 mi
Schools provided by the listing agent
- High: Gaithersburg
- District: Montgomery County Public Schools
Source: Bright MLS. This data may not be complete. We recommend contacting the local school district to confirm school assignments for this home.

Get pre-qualified for a loan
At Zillow Home Loans, we can pre-qualify you in as little as 5 minutes with no impact to your credit score.An equal housing lender. NMLS #10287.
Sell for more on Zillow
Get a free Zillow Showcase℠ listing and you could sell for .
$216,000
2% more+ $4,320
With Zillow Showcase(estimated)
$220,320


