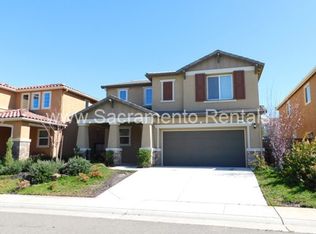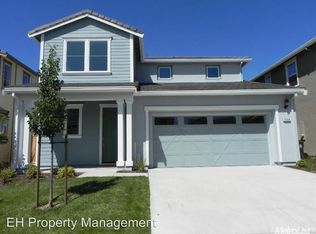Closed
$795,000
9701 Enviro Way, Elk Grove, CA 95757
4beds
2,954sqft
Single Family Residence
Built in 2016
6,141.96 Square Feet Lot
$765,600 Zestimate®
$269/sqft
$3,420 Estimated rent
Home value
$765,600
$697,000 - $842,000
$3,420/mo
Zestimate® history
Loading...
Owner options
Explore your selling options
What's special
Welcome to your dream home nestled in the heart of Elk Grove! This stunning corner-lot gem with NO HOA boasts 4 bed, 2.5 bath, & 2,954 sqft of spacious living space. Step inside to discover a beautifully upgraded interior with laminate wood flooring all throughout the main floor. A gourmet kitchen with maple cabinets, granite countertops, S/S appliances, & walk-in pantry. The great room has a stunning upgraded wall-mounted fireplace that creates an inviting atmosphere for gatherings including plantation shutters that allow lots of natural light in. Escape to your own private oasis, fully landscaped with multiple fruit trees & the tranquility of in-season flowers blooming & relax under the pergola embracing the bliss of sun-kissed summer days ahead. All bedrooms are conveniently located upstairs including a spacious loft & separate laundry room. The master suite exudes elegance with wood plank accents on the focal wall, the bath has dual sinks, soaking tub, shower-stall, & a large walk-in closet. Discover 3 additional bedrooms with a generously sized private bathroom. Indulge in the benefits of residing near major freeways, numerous parks such as Preserve Park, convenient access to Costco, District 56, EG Aquatics Center, Sky River Casino, & exceptional top-rated schools!
Zillow last checked: 8 hours ago
Listing updated: May 17, 2024 at 12:07pm
Listed by:
Zoe Samizay DRE #02188874 916-508-4833,
Century 21 Select Real Estate
Bought with:
Brent Allee, DRE #01327767
Keller Williams Realty
Source: MetroList Services of CA,MLS#: 224031708Originating MLS: MetroList Services, Inc.
Facts & features
Interior
Bedrooms & bathrooms
- Bedrooms: 4
- Bathrooms: 3
- Full bathrooms: 2
- Partial bathrooms: 1
Primary bedroom
- Features: Walk-In Closet
Primary bathroom
- Features: Shower Stall(s), Double Vanity, Soaking Tub, Tile, Walk-In Closet(s), Window
Dining room
- Features: Formal Area
Kitchen
- Features: Breakfast Area, Pantry Closet, Granite Counters, Island w/Sink, Kitchen/Family Combo
Heating
- Fireplace(s), Zoned
Cooling
- Ceiling Fan(s), Central Air, Zoned
Appliances
- Included: Gas Cooktop, Built-In Gas Oven, Built-In Gas Range, Dishwasher, Disposal, Microwave, Plumbed For Ice Maker
- Laundry: Cabinets, Sink, Gas Dryer Hookup, Upper Level, Inside Room
Features
- Flooring: Carpet, Laminate, Tile
- Number of fireplaces: 1
- Fireplace features: Gas
Interior area
- Total interior livable area: 2,954 sqft
Property
Parking
- Total spaces: 3
- Parking features: Attached, Electric Vehicle Charging Station(s), Garage Door Opener, Garage Faces Front, Driveway
- Attached garage spaces: 3
- Has uncovered spaces: Yes
Features
- Stories: 2
- Exterior features: Fire Pit
- Fencing: Back Yard,Fenced
Lot
- Size: 6,141 sqft
- Features: Auto Sprinkler F&R, Corner Lot, Curb(s)/Gutter(s), Landscape Back, Landscape Front, Low Maintenance
Details
- Additional structures: Pergola
- Parcel number: 13219800180000
- Zoning description: RD-7
- Special conditions: Standard
Construction
Type & style
- Home type: SingleFamily
- Architectural style: Mediterranean
- Property subtype: Single Family Residence
Materials
- Stucco, Frame
- Foundation: Slab
- Roof: Tile
Condition
- Year built: 2016
Details
- Builder name: Richmond American
Utilities & green energy
- Sewer: In & Connected
- Water: Meter on Site, Public
- Utilities for property: Public
Community & neighborhood
Location
- Region: Elk Grove
Price history
| Date | Event | Price |
|---|---|---|
| 5/17/2024 | Sold | $795,000$269/sqft |
Source: MetroList Services of CA #224031708 | ||
| 4/16/2024 | Pending sale | $795,000$269/sqft |
Source: MetroList Services of CA #224031708 | ||
| 4/11/2024 | Listed for sale | $795,000$269/sqft |
Source: MetroList Services of CA #224031708 | ||
Public tax history
| Year | Property taxes | Tax assessment |
|---|---|---|
| 2025 | -- | $810,900 +50% |
| 2024 | $9,913 +4.8% | $540,465 +2% |
| 2023 | $9,461 +1.3% | $529,868 +2% |
Find assessor info on the county website
Neighborhood: 95757
Nearby schools
GreatSchools rating
- 8/10Zehnder Ranch ElementaryGrades: K-6Distance: 0.4 mi
- 8/10Elizabeth Pinkerton Middle SchoolGrades: 7-8Distance: 0.9 mi
- 10/10Cosumnes Oaks High SchoolGrades: 9-12Distance: 0.7 mi
Get a cash offer in 3 minutes
Find out how much your home could sell for in as little as 3 minutes with a no-obligation cash offer.
Estimated market value
$765,600
Get a cash offer in 3 minutes
Find out how much your home could sell for in as little as 3 minutes with a no-obligation cash offer.
Estimated market value
$765,600

