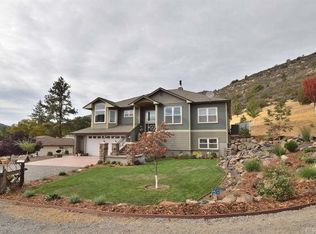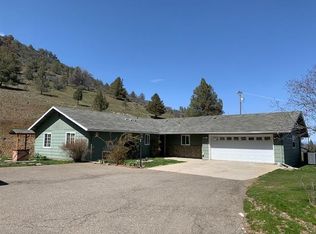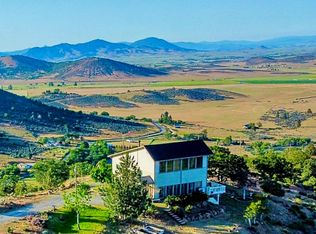Sold for $450,000
$450,000
9701 Cram Gulch Rd, Yreka, CA 96097
3beds
2baths
2,126sqft
Single Family Residence
Built in ----
17.3 Acres Lot
$445,100 Zestimate®
$212/sqft
$2,332 Estimated rent
Home value
$445,100
Estimated sales range
Not available
$2,332/mo
Zestimate® history
Loading...
Owner options
Explore your selling options
What's special
Spacious home in a peaceful setting with 3 bedrooms, 2 bathrooms plus den. Relax on the front deck and enjoy the views and water feature, gather around the fire pit under the stars, or hang out on the fabulous back deck with BBQ area that includes a hot tub and a large Koi pond. Walk in the front door and you will notice the well laid out floorplan. The large living room opens up to a custom kitchen with a breakfast bar separating the two. The living room also connects to a large office/den area outside the primary suite with its own private deck and walk-in closet. On the other end of the house are two bedrooms and a large bathroom with a walk-in shower and a garden tub. Separate laundry room full of cabinets for storage. Oversized detached 2-car garage plus an extra room for wood and garden tools. Fenced front yard with auto sprinkler system. Approximately 3 useable acres and 14 acres of hillside behind the home creates a great deal of privacy. Generator backup and plenty of room to park your RV, trailer or boat! NOTE: The accuracy of the information provided is deemed reliable but is not guaranteed, buyer to verify.
Zillow last checked: 8 hours ago
Listing updated: June 13, 2025 at 08:32pm
Listed by:
Jenny Grenvik 530-331-0151,
Grenvik Group
Bought with:
Alexis Meadows, DRE #:01946830
eXp Realty of California, Inc - Mountain Living Real Estate Group
Source: SMLS,MLS#: 20250342
Facts & features
Interior
Bedrooms & bathrooms
- Bedrooms: 3
- Bathrooms: 2
Bathroom
- Features: Double Vanity, Shower Enclosure
Kitchen
- Features: Custom Cabinets, Kitchen Island, Tile Counters
Heating
- Wood Stove, Monitor-Oil
Cooling
- Evaporative Cooling
Appliances
- Included: Cooktop, Dishwasher, Microwave, Refrigerator
- Laundry: Laundry Room
Features
- Vaulted Ceiling(s), Walk-In Closet(s)
- Flooring: Carpet, Tile
- Windows: Blinds, Double Pane Windows, Vinyl Clad
Interior area
- Total structure area: 2,126
- Total interior livable area: 2,126 sqft
Property
Parking
- Parking features: Detached, Paved
- Has garage: Yes
- Has uncovered spaces: Yes
Features
- Patio & porch: Deck, Patio
- Exterior features: Pond
- Has spa: Yes
- Spa features: Hot Tub
- Fencing: Wood
- Has view: Yes
- View description: Hills
Lot
- Size: 17.30 Acres
- Dimensions: 2264' x 364'
- Features: Horses OK, Landscaped, Lawn, Sprinkler, Trees
- Topography: Gently Rolling,Steep
Details
- Additional structures: Shed(s)
- Parcel number: 038380050000
- Horses can be raised: Yes
Construction
Type & style
- Home type: SingleFamily
- Architectural style: Other
- Property subtype: Single Family Residence
Materials
- Wood Siding
- Foundation: Concrete Perimeter
- Roof: Composition
Condition
- 21 - 30 yrs
Utilities & green energy
- Sewer: Has Septic
- Water: Well
- Utilities for property: Cell Service
Community & neighborhood
Location
- Region: Yreka
Other
Other facts
- Road surface type: Paved
Price history
| Date | Event | Price |
|---|---|---|
| 6/13/2025 | Sold | $450,000+0.2%$212/sqft |
Source: | ||
| 4/28/2025 | Pending sale | $449,000$211/sqft |
Source: | ||
| 4/8/2025 | Listed for sale | $449,000$211/sqft |
Source: | ||
| 5/8/2023 | Listing removed | -- |
Source: | ||
| 5/2/2023 | Listed for sale | $449,000+32.1%$211/sqft |
Source: | ||
Public tax history
| Year | Property taxes | Tax assessment |
|---|---|---|
| 2025 | $3,892 +1.5% | $368,025 +2% |
| 2024 | $3,835 +1.9% | $360,810 +2% |
| 2023 | $3,763 +1.9% | $353,736 +2% |
Find assessor info on the county website
Neighborhood: 96097
Nearby schools
GreatSchools rating
- 4/10Grenada Elementary SchoolGrades: K-8Distance: 3.1 mi
- 6/10Yreka High SchoolGrades: 9-12Distance: 8.7 mi
Get pre-qualified for a loan
At Zillow Home Loans, we can pre-qualify you in as little as 5 minutes with no impact to your credit score.An equal housing lender. NMLS #10287.


