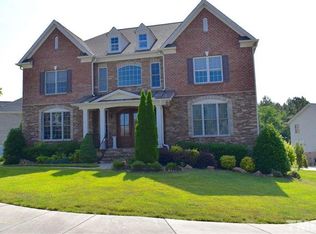Stunning Luxury 4 Bedroom Country Club Ranch with 3 Car Garage! Enter to an elegant foyer and gleaming hardwoods floors that flow into the formal and main living areas and you will find new carpeting and a fresh coat of paint throughout! This bright and sunny open floorplan features extensive millwork, trending fixtures and multiple trey ceilings. The Gourmet Kitchen boasts lots of storage space with 42 in. cabinets, premium granite countertops, tile backsplash, matching stainless appliance, a large working island and pantry. Formal dining w/trey ceiling, crown molding, chair rail and wall of windows. Enjoy the oversized Master Suite with plenty of room for sitting area & features a private en-suite Spa Bathroom with oversized glass and tile shower, garden tub to soak your day away, separate his & her vanities and a large walk in closet. You will find two more bedrooms, 2 full baths and a laundry room on the main level also. This home features both a 2 car attached and a 1 car attached garage. The outdoors is yours to enjoy from the screened in porch that leads to a large patio in the cozy backyard.
This property is off market, which means it's not currently listed for sale or rent on Zillow. This may be different from what's available on other websites or public sources.
