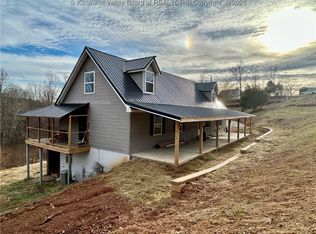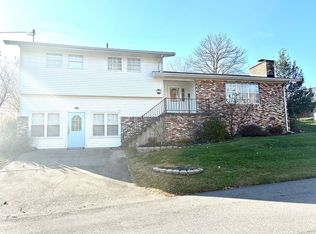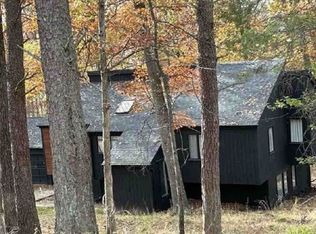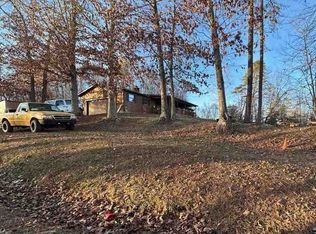Spacious, well-maintained brick ranch-style home with 2708 sq ft of living space, with 3 large bedrooms, 3 bathrooms, fully-equipped kitchen, island & breakfast room, formal dining, family room plus huge living room with gas logs in fireplace, lots of closets & storage space in this home; forced air gas heat, central air, whole house GENERATOR, 2 car garage, nearly maintenance-free exterior gives this homeowner time for other things....rear covered porch, block outbuilding, great home for commuters to Charleston just minutes from I-77 Kenna exit! Move-in ready.. let's go see it today! (Per State Farm Insurance: This home is not in Flood zone and does not require flood insurance.)
For sale
$299,000
9701 Charleston Rd, Ripley, WV 25271
3beds
2,708sqft
Est.:
Single Family Residence
Built in 1977
0.68 Acres Lot
$282,600 Zestimate®
$110/sqft
$-- HOA
What's special
Forced air gas heatGas logs in fireplaceFormal diningWhole house generatorBrick ranch-style homeCentral airNearly maintenance-free exterior
- 130 days |
- 633 |
- 14 |
Zillow last checked: 8 hours ago
Listing updated: October 07, 2025 at 10:55am
Listed by:
Cheryl A. Donohoe,
Cunningham Realty 304-372-5969
Source: KVBR,MLS#: 280596 Originating MLS: Kanawha Valley Board of REALTORS
Originating MLS: Kanawha Valley Board of REALTORS
Tour with a local agent
Facts & features
Interior
Bedrooms & bathrooms
- Bedrooms: 3
- Bathrooms: 3
- Full bathrooms: 3
Primary bedroom
- Description: Primary Bedroom
- Level: Main
- Dimensions: 17x15.2
Bedroom 2
- Description: Bedroom 2
- Level: Main
- Dimensions: 14.6x11.9
Bedroom 3
- Description: Bedroom 3
- Level: Main
- Dimensions: 15x11.9
Dining room
- Description: Dining Room
- Level: Main
- Dimensions: 18.5x12.2
Family room
- Description: Family Room
- Level: Main
- Dimensions: 18x15
Kitchen
- Description: Kitchen
- Level: Main
- Dimensions: 18.7x15
Living room
- Description: Living Room
- Level: Main
- Dimensions: 21.4x18.2
Other
- Description: Other
- Level: Main
- Dimensions: 16.7x6
Other
- Description: Other
- Level: Main
- Dimensions: 6x6
Heating
- Forced Air, Gas
Cooling
- Central Air
Appliances
- Included: Dishwasher, Disposal, Gas Range, Microwave, Refrigerator
Features
- Breakfast Area, Separate/Formal Dining Room, Fireplace, Cable TV, Central Vacuum
- Flooring: Carpet, Vinyl
- Windows: Insulated Windows
- Basement: None
- Has fireplace: No
- Fireplace features: Insert
Interior area
- Total interior livable area: 2,708 sqft
Property
Parking
- Total spaces: 2
- Parking features: Attached, Garage, Two Car Garage
- Attached garage spaces: 2
Features
- Levels: One
- Stories: 1
- Patio & porch: Patio, Porch
- Exterior features: Porch, Patio, Storage
Lot
- Size: 0.68 Acres
- Dimensions: 100 x 100 x 100 x 100
Details
- Additional structures: Storage
- Parcel number: 040049002900000000
Construction
Type & style
- Home type: SingleFamily
- Architectural style: Ranch,One Story
- Property subtype: Single Family Residence
Materials
- Brick, Drywall
- Roof: Composition,Shingle
Condition
- Year built: 1977
Utilities & green energy
- Sewer: Public Sewer
- Water: Public
Community & HOA
Community
- Security: Smoke Detector(s)
HOA
- Has HOA: No
Location
- Region: Ripley
Financial & listing details
- Price per square foot: $110/sqft
- Tax assessed value: $124,300
- Annual tax amount: $1,680
- Date on market: 10/7/2025
Estimated market value
$282,600
$268,000 - $297,000
$2,223/mo
Price history
Price history
| Date | Event | Price |
|---|---|---|
| 10/7/2025 | Listed for sale | $299,000-3.2%$110/sqft |
Source: | ||
| 10/3/2025 | Listing removed | $309,000$114/sqft |
Source: | ||
| 6/20/2025 | Price change | $309,000-6.1%$114/sqft |
Source: | ||
| 3/21/2025 | Listed for sale | $329,000$121/sqft |
Source: | ||
Public tax history
Public tax history
| Year | Property taxes | Tax assessment |
|---|---|---|
| 2025 | $1,859 +10.7% | $74,580 +10.7% |
| 2024 | $1,679 +0.3% | $67,380 +0.3% |
| 2023 | $1,675 -6.2% | $67,200 -6.2% |
Find assessor info on the county website
BuyAbility℠ payment
Est. payment
$1,404/mo
Principal & interest
$1159
Property taxes
$140
Home insurance
$105
Climate risks
Neighborhood: 25271
Nearby schools
GreatSchools rating
- 8/10Kenna Elementary SchoolGrades: PK-5Distance: 1.4 mi
- 5/10Ripley Middle SchoolGrades: 6-8Distance: 9.2 mi
- 10/10Ripley High SchoolGrades: 9-12Distance: 9.4 mi
Schools provided by the listing agent
- Elementary: Kenna
- Middle: Ripley
- High: Ripley
Source: KVBR. This data may not be complete. We recommend contacting the local school district to confirm school assignments for this home.
- Loading
- Loading



