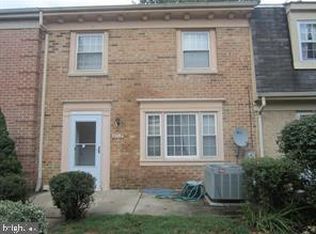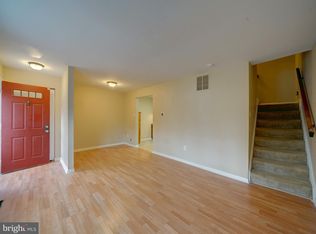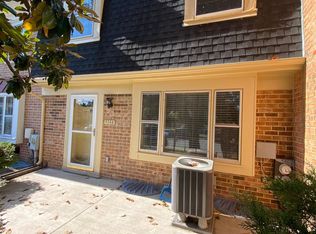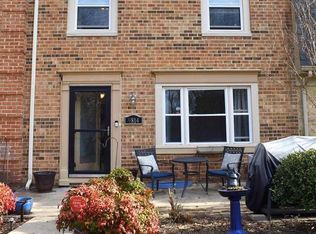Sold for $343,000 on 04/29/25
$343,000
9700 Whiskey Run #9700, Laurel, MD 20723
3beds
1,152sqft
Townhouse
Built in 1979
-- sqft lot
$341,800 Zestimate®
$298/sqft
$-- Estimated rent
Home value
$341,800
$321,000 - $366,000
Not available
Zestimate® history
Loading...
Owner options
Explore your selling options
What's special
Welcome to this fabulous end unit Townhome in the Whiskey Bottom Subdivision with beautiful greenery, flowering plants, and lush sub spacious outdoor living space. This 3-bedroom, 2 baths townhome features open space design with sunlit living and dining rooms that host spectacular hardwood and laminate flooring throughout the home. The trak lit dining room has a slider door leading to an over-sized concrete patio with green space, flowering plants and trees. The kitchen gleams with white cabinetry, granite counter tops, stainless steel appliances; the upper-level flows into 3 spacious bedrooms each featuring ceiling fans with large closets, full hall bath. Unwind in the fully finished lower level with entertainment and recreation space galore. Area to play games; listen to music; relax with family and friends or enjoy your fitness center. Come see this amazing home conveniently located in Laurel close to commuter routes route 29, route1, MARC train, tons of shopping, and restaurants. This is a great value! The Estate of Mamie Harris Offers are due by Tuesday, April 15, at 2:00 p.m.
Zillow last checked: 8 hours ago
Listing updated: April 29, 2025 at 05:59pm
Listed by:
Barbara Milton 301-237-8887,
Weichert, REALTORS
Bought with:
Penny Burfeind, 5004625
The KW Collective
Source: Bright MLS,MLS#: MDHW2050422
Facts & features
Interior
Bedrooms & bathrooms
- Bedrooms: 3
- Bathrooms: 2
- Full bathrooms: 2
- Main level bathrooms: 1
Primary bedroom
- Features: Flooring - Carpet
- Level: Upper
- Area: 143 Square Feet
- Dimensions: 11 X 13
Bedroom 2
- Features: Flooring - Carpet
- Level: Upper
- Area: 90 Square Feet
- Dimensions: 9 X 10
Bedroom 3
- Features: Flooring - Carpet
- Level: Upper
- Area: 90 Square Feet
- Dimensions: 9 X 10
Bedroom 4
- Features: Flooring - Carpet
- Level: Lower
- Area: 208 Square Feet
- Dimensions: 13 X 16
Other
- Features: Attic - Finished
- Level: Unspecified
Dining room
- Features: Flooring - Carpet
- Level: Main
- Area: 120 Square Feet
- Dimensions: 10 X 12
Kitchen
- Features: Flooring - Vinyl
- Level: Main
- Area: 90 Square Feet
- Dimensions: 9 X 10
Living room
- Features: Flooring - Carpet
- Level: Main
- Area: 260 Square Feet
- Dimensions: 13 X 20
Utility room
- Level: Unspecified
Heating
- Forced Air, Electric
Cooling
- Ceiling Fan(s), Central Air, Electric
Appliances
- Included: Dishwasher, Disposal, Exhaust Fan, Microwave, Oven/Range - Electric, Electric Water Heater
Features
- Kitchen - Galley, Dining Area
- Doors: Sliding Glass
- Windows: Window Treatments
- Basement: Finished
- Has fireplace: No
Interior area
- Total structure area: 1,728
- Total interior livable area: 1,152 sqft
- Finished area above ground: 1,152
- Finished area below ground: 0
Property
Parking
- Parking features: Off Street
Accessibility
- Accessibility features: None
Features
- Levels: Two
- Stories: 2
- Patio & porch: Patio
- Pool features: None
Lot
- Features: Backs - Open Common Area, Corner Lot, Cul-De-Sac, Landscaped
Details
- Additional structures: Above Grade, Below Grade
- Parcel number: 1406454135
- Zoning: RA15
- Special conditions: Standard
Construction
Type & style
- Home type: Townhouse
- Architectural style: Contemporary
- Property subtype: Townhouse
Materials
- Brick
- Foundation: Brick/Mortar
- Roof: Asphalt
Condition
- New construction: No
- Year built: 1979
Utilities & green energy
- Sewer: Public Sewer
- Water: Public
- Utilities for property: Cable Available
Community & neighborhood
Location
- Region: Laurel
- Subdivision: Whiskey Bottom
HOA & financial
Other fees
- Condo and coop fee: $156 monthly
Other
Other facts
- Listing agreement: Exclusive Right To Sell
- Ownership: Condominium
Price history
| Date | Event | Price |
|---|---|---|
| 4/29/2025 | Sold | $343,000+5.5%$298/sqft |
Source: | ||
| 4/16/2025 | Pending sale | $325,000$282/sqft |
Source: | ||
| 4/10/2025 | Listed for sale | $325,000$282/sqft |
Source: | ||
Public tax history
Tax history is unavailable.
Neighborhood: 20723
Nearby schools
GreatSchools rating
- 5/10Laurel Woods Elementary SchoolGrades: PK-5Distance: 0.5 mi
- 7/10Murray Hill Middle SchoolGrades: 6-8Distance: 1.7 mi
- 7/10Reservoir High SchoolGrades: 9-12Distance: 4 mi
Schools provided by the listing agent
- District: Howard County Public School System
Source: Bright MLS. This data may not be complete. We recommend contacting the local school district to confirm school assignments for this home.

Get pre-qualified for a loan
At Zillow Home Loans, we can pre-qualify you in as little as 5 minutes with no impact to your credit score.An equal housing lender. NMLS #10287.
Sell for more on Zillow
Get a free Zillow Showcase℠ listing and you could sell for .
$341,800
2% more+ $6,836
With Zillow Showcase(estimated)
$348,636


