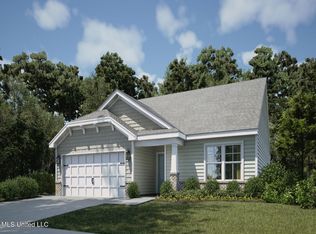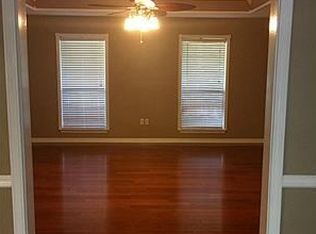Closed
Price Unknown
9700 W Oaklawn Rd, Biloxi, MS 39532
3beds
1,893sqft
Residential, Single Family Residence
Built in 2025
6,534 Square Feet Lot
$282,900 Zestimate®
$--/sqft
$2,482 Estimated rent
Home value
$282,900
$266,000 - $300,000
$2,482/mo
Zestimate® history
Loading...
Owner options
Explore your selling options
What's special
Brand NEW home ready NOW! Gather in the open-concept great room or the covered rear patio. The main-floor primary suite features an ensuite bath and walk-in closet with laundry access. Upstairs, the spacious bedroom and loft provide a private retreat and flexible living space. Discover River Oaks, a stunning community located in Biloxi within the Harrison County School District. Our single-level homes feature spacious great rooms, covered rear patios and luxurious primary suites. Residents will enjoy quick access to I-10, connecting easily to nearby shopping, dining and major employment centers like Keesler Air Force Base. Soak in the sun at the beach, or spend the day at one of many famous casinos. We also build each home with innovative, energy-efficient features that cut down on utility bills so you can afford to do more living.* Each of our homes is built with innovative, energy-efficient features designed to help you enjoy more savings, better health, real comfort and peace of mind.
Zillow last checked: 8 hours ago
Listing updated: December 30, 2025 at 03:50pm
Listed by:
Bryan S Sumner 228-206-6811,
Meritage Homes of Mississippi, Inc.
Bought with:
Taryn P Flynt, B23218
Stars and Stripes Realty, LLC.
Source: MLS United,MLS#: 4127955
Facts & features
Interior
Bedrooms & bathrooms
- Bedrooms: 3
- Bathrooms: 3
- Full bathrooms: 3
Primary bedroom
- Level: Main
Bedroom
- Level: Main
Bedroom
- Level: Upper
Great room
- Level: Main
Kitchen
- Level: Main
Loft
- Level: Upper
Heating
- Central
Cooling
- Central Air
Appliances
- Included: Electric Water Heater, See Remarks
Features
- Has fireplace: No
Interior area
- Total structure area: 1,893
- Total interior livable area: 1,893 sqft
Property
Parking
- Total spaces: 2
- Parking features: Attached, Concrete
- Attached garage spaces: 2
Features
- Levels: Two
- Stories: 2
- Exterior features: See Remarks
Lot
- Size: 6,534 sqft
Details
- Parcel number: 1108m01003.000
Construction
Type & style
- Home type: SingleFamily
- Architectural style: Traditional
- Property subtype: Residential, Single Family Residence
Materials
- HardiPlank Type
- Foundation: Slab
- Roof: Architectural Shingles
Condition
- New construction: Yes
- Year built: 2025
Utilities & green energy
- Sewer: Public Sewer
- Water: Public
- Utilities for property: See Remarks
Community & neighborhood
Location
- Region: Biloxi
- Subdivision: River Oaks
Price history
| Date | Event | Price |
|---|---|---|
| 12/30/2025 | Sold | -- |
Source: MLS United #4127955 Report a problem | ||
| 12/5/2025 | Pending sale | $281,990$149/sqft |
Source: MLS United #4127955 Report a problem | ||
| 10/3/2025 | Listed for sale | $281,990-5.1%$149/sqft |
Source: | ||
| 9/16/2025 | Listing removed | $296,990$157/sqft |
Source: MLS United #4118990 Report a problem | ||
| 8/26/2025 | Listed for sale | $296,990$157/sqft |
Source: MLS United #4118990 Report a problem | ||
Public tax history
Tax history is unavailable.
Neighborhood: Woolmarket
Nearby schools
GreatSchools rating
- 8/10Woolmarket Elementary SchoolGrades: K-6Distance: 1.7 mi
- 10/10North Woolmarket Elementary and Middle SchoolGrades: K-8Distance: 5.1 mi
- 8/10Diberville Senior High SchoolGrades: 9-12Distance: 5.8 mi
Schools provided by the listing agent
- Elementary: North Woolmarket
- High: D'Iberville
Source: MLS United. This data may not be complete. We recommend contacting the local school district to confirm school assignments for this home.
Sell for more on Zillow
Get a Zillow Showcase℠ listing at no additional cost and you could sell for .
$282,900
2% more+$5,658
With Zillow Showcase(estimated)$288,558

