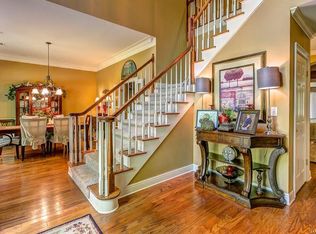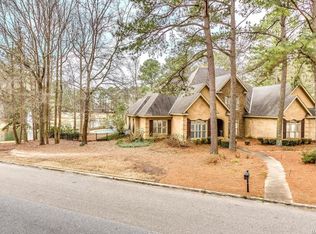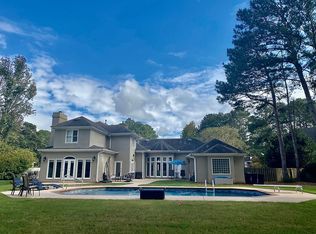Sold for $400,000 on 08/12/25
Street View
$400,000
9700 Timbermill Ct, Montgomery, AL 36117
4beds
2baths
3,820sqft
SingleFamily
Built in 1993
0.27 Acres Lot
$402,900 Zestimate®
$105/sqft
$3,092 Estimated rent
Home value
$402,900
$351,000 - $459,000
$3,092/mo
Zestimate® history
Loading...
Owner options
Explore your selling options
What's special
9700 Timbermill Ct, Montgomery, AL 36117 is a single family home that contains 3,820 sq ft and was built in 1993. It contains 4 bedrooms and 2.5 bathrooms. This home last sold for $400,000 in August 2025.
The Zestimate for this house is $402,900. The Rent Zestimate for this home is $3,092/mo.
Facts & features
Interior
Bedrooms & bathrooms
- Bedrooms: 4
- Bathrooms: 2.5
Heating
- Forced air
Cooling
- Other
Features
- Flooring: Carpet, Hardwood
- Has fireplace: Yes
Interior area
- Total interior livable area: 3,820 sqft
Property
Parking
- Parking features: Garage - Attached
Features
- Exterior features: Stucco
Lot
- Size: 0.27 Acres
Details
- Parcel number: 0905222000032000
Construction
Type & style
- Home type: SingleFamily
Materials
- Other
- Foundation: Slab
- Roof: Asphalt
Condition
- Year built: 1993
Community & neighborhood
Location
- Region: Montgomery
HOA & financial
HOA
- Has HOA: Yes
- HOA fee: $80 monthly
Price history
| Date | Event | Price |
|---|---|---|
| 8/12/2025 | Sold | $400,000-10.9%$105/sqft |
Source: Public Record | ||
| 7/28/2025 | Contingent | $449,000$118/sqft |
Source: | ||
| 6/12/2025 | Price change | $449,000-5.5%$118/sqft |
Source: | ||
| 4/29/2025 | Price change | $475,000-4.8%$124/sqft |
Source: | ||
| 2/19/2025 | Price change | $499,000-5.8%$131/sqft |
Source: | ||
Public tax history
| Year | Property taxes | Tax assessment |
|---|---|---|
| 2024 | $2,240 -55.1% | $53,700 -47.8% |
| 2023 | $4,987 +48.2% | $102,820 +11.6% |
| 2022 | $3,364 +1.7% | $92,160 |
Find assessor info on the county website
Neighborhood: 36117
Nearby schools
GreatSchools rating
- 8/10Halcyon Elementary SchoolGrades: PK-5Distance: 0.9 mi
- 4/10Carr Middle SchoolGrades: 6-8Distance: 3 mi
- 4/10Park Crossing High SchoolGrades: 9-12Distance: 3.2 mi

Get pre-qualified for a loan
At Zillow Home Loans, we can pre-qualify you in as little as 5 minutes with no impact to your credit score.An equal housing lender. NMLS #10287.


