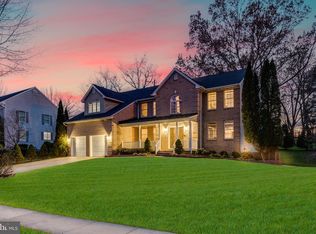Absolutely stunning home located in sought after Briarcliffe! With over 5,000 square feet of living space, this home will take your breath away from the moment you drive up and see the large columns out front, beautifully landscaped yard, brand new roof, and plenty of yard space on your corner lot. As you enter the home you are immediately greeted by the large entryway, 9 foot ceilings on the first floor throughout the first floor and freshly painted home, that leads back to your open concept kitchen and living room. The large living area has cathedral ceilings and gas fireplace and opens up to your gourmet kitchen with granite countertops and a natural stone backsplash. A new porch is located right off of the living area is perfect for social gatherings or just relaxing with the family after a long day at work . The first floor also features a large master bedroom and en-suite that boasts walk-in closets, 1 with cedar walls, stand up shower and a 6 ft jacuzzi tub to unwind. Head upstairs to another large master bedroom, 3 huge bedrooms and two full bathrooms, one of which is newly renovated and upper level laundry space! The fully finished basement has brand new carpet, a full bathroom and adds so much more living space with plenty of room for another family room, den, office, game room (pool table included) and also has a workshop with ventilation that can be converted to a home gym as well. The oversized garage is perfect for storage, and or another workshop space with counters and shelving already installed. This home also features brand new roof and gutters (2018), brand new HVAC (2018), built in UV antibacterial lamp in AC/furnace (2018), new central control humidifier (2018), 6 inch exterior walls with extra insulation for efficiency, Andersson windows and doors, radon system (2016) , Blue Ribbon school district (Centennial) and within walking distance of the park.
This property is off market, which means it's not currently listed for sale or rent on Zillow. This may be different from what's available on other websites or public sources.
