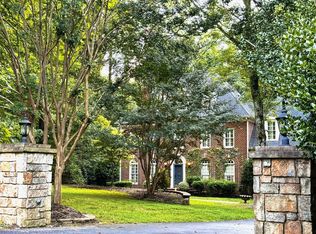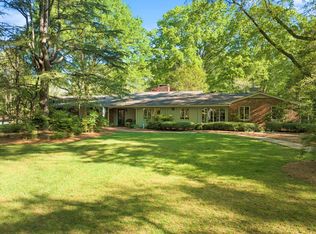Sold for $1,150,000
$1,150,000
9700 Pentland Ct, Raleigh, NC 27614
4beds
4,731sqft
Single Family Residence, Residential
Built in 1994
1.88 Acres Lot
$1,124,600 Zestimate®
$243/sqft
$5,824 Estimated rent
Home value
$1,124,600
$1.07M - $1.18M
$5,824/mo
Zestimate® history
Loading...
Owner options
Explore your selling options
What's special
Located at the end of a quiet cul-de-sac in the sought-after Sheffield Manor neighborhood, this updated home offers privacy, natural beauty, and refined living. Thoughtful upgrades and high-end finishes flow throughout, beginning with the grand two-story foyer and continuing through the open living and dining areas. The first-floor primary suite features a spa-style shower and dual walk-in closets, making it ideal for both families and empty nesters. Large windows and high ceilings fill the home with natural light, creating a bright and welcoming atmosphere. Formal and casual spaces are well balanced, and two staircases provide convenient access to the upper levels. Upstairs includes three additional bedrooms, a spacious bonus or study room, and a third-floor flex space that works well as a guest suite, teen retreat, or home office. The backyard is shaded and private, with room on one side of the home that could be used as a play area or nature path. Updates include: 25' (kitchen including backsplash, QUARTZ countertops, new paint, hardware, sink/exterior including painting, lighting and door repaint/new carpet 2nd floor); 23' (3 HIGH-END filtered HVAC systems); 22' (Septic serviced, new interior paint, and custom cabinetry). Neighborhood amenities include a pool, clubhouse, and tennis courts, making this a great summer hangout all a bike or walk away. Come see for yourself, it is all this and more!
Zillow last checked: 8 hours ago
Listing updated: October 28, 2025 at 12:54am
Listed by:
Sandy Roberts 919-740-3440,
Lovette Properties LLC
Bought with:
Paul Clayborne Corsa, 280965
Cambridge & Assoc. R.E. Group
Source: Doorify MLS,MLS#: 10083270
Facts & features
Interior
Bedrooms & bathrooms
- Bedrooms: 4
- Bathrooms: 4
- Full bathrooms: 3
- 1/2 bathrooms: 1
Heating
- Floor Furnace, Forced Air, Heat Pump, Zoned
Cooling
- Central Air, Gas, Heat Pump, Zoned
Appliances
- Included: Dishwasher, Double Oven, Gas Cooktop, Ice Maker, Microwave, Refrigerator, Self Cleaning Oven, Oven
- Laundry: Laundry Room, Main Level
Features
- Bookcases, Pantry, Eat-in Kitchen, Entrance Foyer, High Ceilings, Kitchen Island, Quartz Counters, Smooth Ceilings, Vaulted Ceiling(s), Walk-In Closet(s), Wet Bar
- Flooring: Carpet, Ceramic Tile, Hardwood, Tile
- Number of fireplaces: 1
- Fireplace features: Family Room, Glass Doors
Interior area
- Total structure area: 4,731
- Total interior livable area: 4,731 sqft
- Finished area above ground: 4,731
- Finished area below ground: 0
Property
Parking
- Total spaces: 7
- Parking features: Attached, Garage, Parking Pad
- Attached garage spaces: 2
- Uncovered spaces: 5
Features
- Levels: Tri-Level
- Stories: 2
- Patio & porch: Patio
- Exterior features: Gas Grill, Outdoor Grill
- Pool features: Swimming Pool Com/Fee
- Fencing: Invisible, Partial
- Has view: Yes
Lot
- Size: 1.88 Acres
- Features: Cul-De-Sac, Hardwood Trees, Landscaped, Secluded
Details
- Parcel number: 1718572459
- Special conditions: Standard
Construction
Type & style
- Home type: SingleFamily
- Architectural style: Traditional
- Property subtype: Single Family Residence, Residential
Materials
- Brick Veneer
- Foundation: Other
- Roof: Shingle
Condition
- New construction: No
- Year built: 1994
Utilities & green energy
- Sewer: Septic Tank
- Water: Public
- Utilities for property: Natural Gas Connected
Community & neighborhood
Location
- Region: Raleigh
- Subdivision: Sheffield Manor
HOA & financial
HOA
- Has HOA: Yes
- HOA fee: $1,072 annually
- Amenities included: Clubhouse, Maintenance, Maintenance Grounds, Pool, Tennis Court(s)
- Services included: Maintenance Grounds
Other
Other facts
- Road surface type: Concrete
Price history
| Date | Event | Price |
|---|---|---|
| 6/17/2025 | Sold | $1,150,000-8%$243/sqft |
Source: | ||
| 5/19/2025 | Pending sale | $1,250,000$264/sqft |
Source: | ||
| 4/7/2025 | Listed for sale | $1,250,000$264/sqft |
Source: | ||
| 3/26/2025 | Listing removed | $1,250,000$264/sqft |
Source: | ||
| 3/21/2025 | Listed for sale | $1,250,000+8.7%$264/sqft |
Source: | ||
Public tax history
| Year | Property taxes | Tax assessment |
|---|---|---|
| 2025 | $6,642 +3% | $1,035,403 |
| 2024 | $6,450 -14.5% | $1,035,403 +7.3% |
| 2023 | $7,543 +7.9% | $964,851 |
Find assessor info on the county website
Neighborhood: 27614
Nearby schools
GreatSchools rating
- 3/10Brassfield ElementaryGrades: K-5Distance: 1.7 mi
- 8/10West Millbrook MiddleGrades: 6-8Distance: 1.8 mi
- 6/10Millbrook HighGrades: 9-12Distance: 3.3 mi
Schools provided by the listing agent
- Elementary: Wake - Brassfield
- Middle: Wake - West Millbrook
- High: Wake - Millbrook
Source: Doorify MLS. This data may not be complete. We recommend contacting the local school district to confirm school assignments for this home.
Get a cash offer in 3 minutes
Find out how much your home could sell for in as little as 3 minutes with a no-obligation cash offer.
Estimated market value$1,124,600
Get a cash offer in 3 minutes
Find out how much your home could sell for in as little as 3 minutes with a no-obligation cash offer.
Estimated market value
$1,124,600

