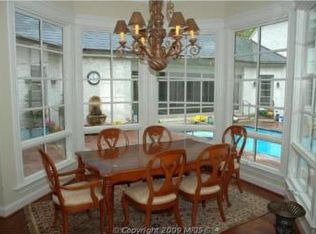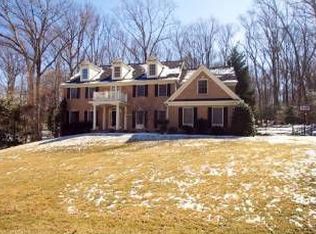This Extraordinary Colonial is located minutes to Tysons and is nestled on a quiet cul-de-sac that backs to trees. Extensive high-end detailing, top-brand fixtures and an abundance of natural light are only a few of the attributes this home has to offer. The welcoming entrance boasts a two-story grand foyer that brings you into this expansive home with a floor plan ideal for everyday living as well as formal entertaining. Cooking in the gourmet kitchen will be a delight with the quartz and marble countertops, Thermador and Sub-Zero stainless-steel appliances, and a spacious center island, with a breakfast bar. The adjacent breakfast area provides access to the mud room and first of two laundry rooms as well as the airy screened-in porch, grilling deck, the upper stone patio and the lower stone patio having an expansive stone wood-burning fireplace, creating the perfect space for summer cookouts and gatherings. At the end of the day, you can relax in the large spa-like master suite having a unique tray coffered ceiling with decorative fan. Double sliding rainfall glass doors provide the entrance to a stunning spa bath with 8-foot double shower having four shower heads including a rainfall shower head and surrounded by Italian marble detail, a large double vanity, a large cannonball soaking tub to die for, and generous storage with coffee butler drawer. Adjacent the bathroom is an oversized walk-in closet with peninsula, jewelry cabinet and extensive shoe storage. Also included on the upper level are four additional bedrooms and two full bathrooms. The walk-out lower level includes a bedroom, full bath, a recreation room, game room, a full bright kitchen, second laundry room and unfinished storage area. The basement being perfect for in-laws, older children or a live in guest. The walk-out provides access to the side stone patio and yard. Located close to Wolf Trap National Park for the Performing Arts, the Meadowlark Botanical Gardens, W & OD Trail (walk or bike access), and Westwood Country Club, this home offers easy access to 123, 66, 495 and 267.
This property is off market, which means it's not currently listed for sale or rent on Zillow. This may be different from what's available on other websites or public sources.

