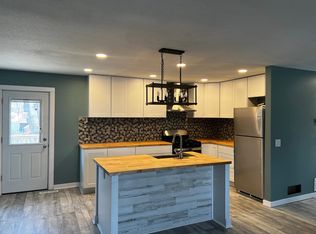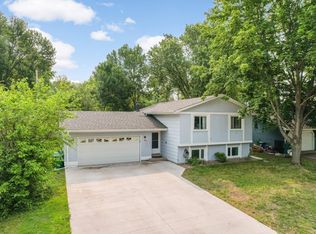Closed
$350,000
9700 Forestview Ln N, Maple Grove, MN 55369
4beds
1,928sqft
Single Family Residence
Built in 1978
7,840.8 Square Feet Lot
$347,600 Zestimate®
$182/sqft
$2,820 Estimated rent
Home value
$347,600
$320,000 - $375,000
$2,820/mo
Zestimate® history
Loading...
Owner options
Explore your selling options
What's special
Don't miss out on this 4 bedroom 2 bath well maintained Rambler located in Maple Grove. Main level features informal dining area, Spacious living room, 3 Bedrooms 1full bath with jetted jacuzzi tub. Lower level is finished with the 4th bedroom, laundry, a nice size family room and 3/4 bathroom. Like the outdoors? no problem, enjoy the deck and the fenced in back yard. Added bonus back yard has a separated fenced area for a garden. Home also has an underground sprinkler system. And a security camera system. All that plus it is located near shopping, restaurants, a park and easy access to the freeway. Come on out check out this home!
Zillow last checked: 8 hours ago
Listing updated: August 04, 2025 at 06:58am
Listed by:
Cindy K Reit-Erickson 612-990-9593,
NextHome Horizons
Bought with:
Christian Gerald Haro
eXp Realty
Source: NorthstarMLS as distributed by MLS GRID,MLS#: 6700551
Facts & features
Interior
Bedrooms & bathrooms
- Bedrooms: 4
- Bathrooms: 2
- Full bathrooms: 1
- 3/4 bathrooms: 1
Bedroom 1
- Level: Main
- Area: 99 Square Feet
- Dimensions: 11x9
Bedroom 2
- Level: Main
- Area: 140 Square Feet
- Dimensions: 14x10
Bedroom 3
- Level: Main
- Area: 99 Square Feet
- Dimensions: 11x9
Bedroom 4
- Level: Basement
- Area: 273 Square Feet
- Dimensions: 21x13
Bathroom
- Level: Main
- Area: 49 Square Feet
- Dimensions: 7x7
Bathroom
- Level: Lower
- Area: 48 Square Feet
- Dimensions: 8X6
Dining room
- Level: Main
- Area: 99 Square Feet
- Dimensions: 9X11
Family room
- Level: Lower
- Area: 320 Square Feet
- Dimensions: 32x10
Kitchen
- Level: Main
- Area: 70 Square Feet
- Dimensions: 10x7
Laundry
- Level: Lower
- Area: 209 Square Feet
- Dimensions: 19x11
Living room
- Level: Main
- Area: 240 Square Feet
- Dimensions: 20x12
Heating
- Forced Air
Cooling
- Central Air
Features
- Basement: Egress Window(s),Finished
- Has fireplace: No
Interior area
- Total structure area: 1,928
- Total interior livable area: 1,928 sqft
- Finished area above ground: 1,078
- Finished area below ground: 850
Property
Parking
- Total spaces: 2
- Parking features: Detached, Concrete
- Garage spaces: 2
- Details: Garage Dimensions (24x24)
Accessibility
- Accessibility features: None
Features
- Levels: One
- Stories: 1
- Patio & porch: Deck
- Fencing: Chain Link
Lot
- Size: 7,840 sqft
- Dimensions: 70 x 110
- Features: Corner Lot
Details
- Foundation area: 1144
- Parcel number: 1111922130048
- Zoning description: Residential-Single Family
Construction
Type & style
- Home type: SingleFamily
- Property subtype: Single Family Residence
Materials
- Vinyl Siding
Condition
- Age of Property: 47
- New construction: No
- Year built: 1978
Utilities & green energy
- Gas: Natural Gas
- Sewer: City Sewer/Connected
- Water: City Water/Connected
Community & neighborhood
Location
- Region: Maple Grove
- Subdivision: Elm Creek Park Estates 5th Add
HOA & financial
HOA
- Has HOA: No
Price history
| Date | Event | Price |
|---|---|---|
| 5/29/2025 | Sold | $350,000+1.2%$182/sqft |
Source: | ||
| 5/12/2025 | Pending sale | $346,000$179/sqft |
Source: | ||
| 4/12/2025 | Listed for sale | $346,000+183.6%$179/sqft |
Source: | ||
| 9/29/1999 | Sold | $122,000$63/sqft |
Source: Public Record | ||
Public tax history
| Year | Property taxes | Tax assessment |
|---|---|---|
| 2025 | $3,698 -2.3% | $326,900 +2.7% |
| 2024 | $3,784 +2.7% | $318,400 -3.1% |
| 2023 | $3,684 +16.8% | $328,700 -0.1% |
Find assessor info on the county website
Neighborhood: 55369
Nearby schools
GreatSchools rating
- 7/10Elm Creek Elementary SchoolGrades: PK-5Distance: 1 mi
- 6/10Osseo Middle SchoolGrades: 6-8Distance: 1.1 mi
- 5/10Osseo Senior High SchoolGrades: 9-12Distance: 1.3 mi
Get a cash offer in 3 minutes
Find out how much your home could sell for in as little as 3 minutes with a no-obligation cash offer.
Estimated market value
$347,600
Get a cash offer in 3 minutes
Find out how much your home could sell for in as little as 3 minutes with a no-obligation cash offer.
Estimated market value
$347,600

