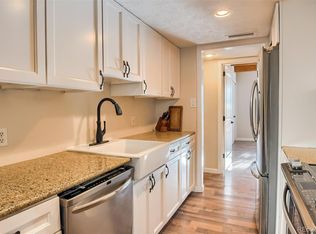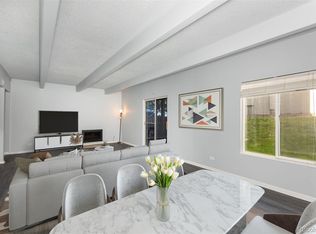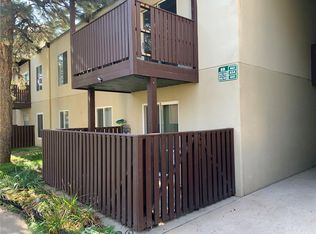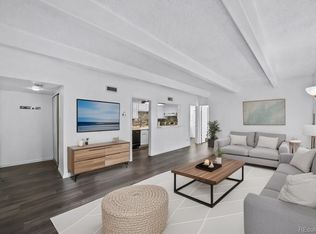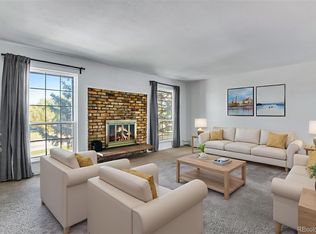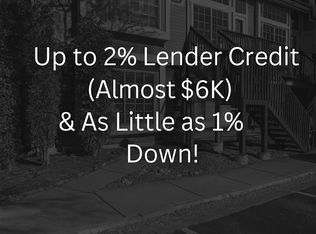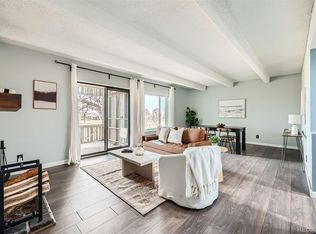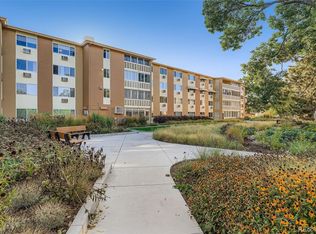Welcome to this beautifully updated condo offering modern finishes and a fantastic location near DTC, I-25, and I-225! Step inside to find fresh paint, brand-new hardwood and carpeted flooring, and fully renovated bathrooms designed with style and comfort in mind. The kitchen features sleek granite countertops, brand-new appliances, and ample cabinet space—perfect for cooking and entertaining. Enjoy a spacious and inviting layout with plenty of natural light throughout. The primary suite boasts a stunningly updated bathroom, creating a relaxing retreat. Step outside to your private patio, perfect for morning coffee, summer barbecues, or unwinding after a long day. With easy access to shopping, dining, and major highways, this move-in-ready home offers both convenience and luxury. Don’t miss this beautifully upgraded condo—schedule your showing today!
For sale
Price cut: $15K (10/29)
$220,000
9700 E Iliff Avenue Bldg C #C20, Denver, CO 80231
3beds
1,138sqft
Est.:
Condominium
Built in 1972
-- sqft lot
$-- Zestimate®
$193/sqft
$638/mo HOA
What's special
Private patioFresh paintSleek granite countertopsAmple cabinet spaceStunningly updated bathroomFully renovated bathroomsPlenty of natural light
- 267 days |
- 260 |
- 16 |
Zillow last checked: 8 hours ago
Listing updated: October 29, 2025 at 09:14am
Listed by:
Nicole Sabo 303-856-5285 nicole@saborealty.com,
Your Castle Real Estate Inc
Source: REcolorado,MLS#: 2139468
Tour with a local agent
Facts & features
Interior
Bedrooms & bathrooms
- Bedrooms: 3
- Bathrooms: 2
- Full bathrooms: 2
- Main level bathrooms: 2
- Main level bedrooms: 3
Bedroom
- Level: Main
Bedroom
- Level: Main
Bathroom
- Level: Main
Other
- Level: Main
Other
- Level: Main
Kitchen
- Level: Main
Living room
- Level: Main
Heating
- Forced Air
Cooling
- Central Air
Appliances
- Included: Dishwasher, Disposal, Oven, Range, Refrigerator
Features
- Granite Counters
- Flooring: Carpet, Wood
- Has basement: No
- Number of fireplaces: 1
- Fireplace features: Living Room
- Common walls with other units/homes: End Unit
Interior area
- Total structure area: 1,138
- Total interior livable area: 1,138 sqft
- Finished area above ground: 1,138
Video & virtual tour
Property
Parking
- Total spaces: 1
- Parking features: Carport
- Carport spaces: 1
Features
- Levels: One
- Stories: 1
- Entry location: Ground
- Patio & porch: Covered, Patio
Details
- Parcel number: 627402020
- Zoning: R-2-A
- Special conditions: Standard
Construction
Type & style
- Home type: Condo
- Architectural style: Contemporary
- Property subtype: Condominium
- Attached to another structure: Yes
Materials
- Wood Siding
- Roof: Composition
Condition
- Year built: 1972
Utilities & green energy
- Sewer: Public Sewer
- Water: Public
Community & HOA
Community
- Subdivision: Woodstream Village
HOA
- Has HOA: Yes
- Amenities included: Clubhouse, Coin Laundry, Management, Parking, Pool
- Services included: Reserve Fund, Electricity, Gas, Heat, Irrigation, Maintenance Grounds, Maintenance Structure, Sewer, Snow Removal, Trash, Water
- HOA fee: $638 monthly
- HOA name: Woodstream Falls
- HOA phone: 303-755-4226
Location
- Region: Denver
Financial & listing details
- Price per square foot: $193/sqft
- Annual tax amount: $870
- Date on market: 3/18/2025
- Listing terms: 1031 Exchange,Cash,Conventional,FHA,VA Loan
- Exclusions: Staging Items
- Ownership: Corporation/Trust
Estimated market value
Not available
Estimated sales range
Not available
Not available
Price history
Price history
| Date | Event | Price |
|---|---|---|
| 10/29/2025 | Price change | $220,000-6.4%$193/sqft |
Source: | ||
| 8/12/2025 | Price change | $235,000-2.1%$207/sqft |
Source: | ||
| 8/6/2025 | Price change | $240,000-2%$211/sqft |
Source: | ||
| 7/17/2025 | Price change | $245,000-2%$215/sqft |
Source: | ||
| 3/18/2025 | Listed for sale | $250,000$220/sqft |
Source: | ||
Public tax history
Public tax history
Tax history is unavailable.BuyAbility℠ payment
Est. payment
$1,652/mo
Principal & interest
$853
HOA Fees
$638
Other costs
$161
Climate risks
Neighborhood: Hampden
Nearby schools
GreatSchools rating
- 3/10Joe Shoemaker SchoolGrades: PK-5Distance: 1 mi
- 3/10Hamilton Middle SchoolGrades: 6-8Distance: 1.3 mi
- 6/10Thomas Jefferson High SchoolGrades: 9-12Distance: 3.1 mi
Schools provided by the listing agent
- Elementary: Joe Shoemaker
- Middle: Hamilton
- High: Thomas Jefferson
- District: Denver 1
Source: REcolorado. This data may not be complete. We recommend contacting the local school district to confirm school assignments for this home.
- Loading
- Loading
