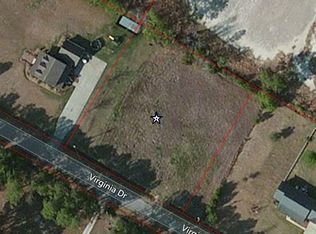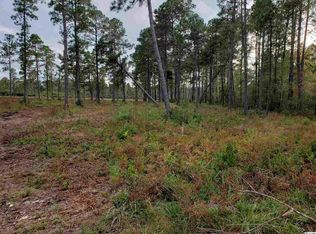Sold for $357,000
$357,000
970 Virginia Dr., Loris, SC 29569
3beds
1,715sqft
Single Family Residence
Built in 1968
1.05 Acres Lot
$355,200 Zestimate®
$208/sqft
$1,654 Estimated rent
Home value
$355,200
$334,000 - $377,000
$1,654/mo
Zestimate® history
Loading...
Owner options
Explore your selling options
What's special
Price Reduced! Beautifully remodeled brick ranch on a private 1-acre lot!. offering plenty of privacy and room to spread out. Recent renovations make this home feel brand new. Renovations include a new roof, HVAC system, water heater, New Breaker Panel, luxury vinyl plank flooring, windows, and doors. Fresh interior and exterior paint throughout. The kitchen and bathrooms have been completely renovated, and the home features updated lighting, a new 16x18 deck, driveway, and sidewalk. Enjoy peace and privacy with NO HOA, making this property ideal for parking a motorhome, RV, or large boat. Conveniently located just minutes from Loris Elementary and Loris High School, this home offers the best of both comfort and convenience. Move-in ready and full of modern updates — all that’s missing is you!
Zillow last checked: 8 hours ago
Listing updated: November 14, 2025 at 12:48pm
Listed by:
Dan Ferraro Cell:843-222-0700,
Latitude 34 Realty,
Kathy Ferraro 843-222-0701,
Latitude 34 Realty
Bought with:
Iris J Borrero, 104632
RE/MAX Southern Shores
Source: CCAR,MLS#: 2520685 Originating MLS: Coastal Carolinas Association of Realtors
Originating MLS: Coastal Carolinas Association of Realtors
Facts & features
Interior
Bedrooms & bathrooms
- Bedrooms: 3
- Bathrooms: 2
- Full bathrooms: 2
Primary bedroom
- Features: Main Level Master
- Level: First
- Dimensions: 13x15
Bedroom 2
- Dimensions: 13x12'4
Bedroom 3
- Dimensions: 12'11x11'8
Primary bathroom
- Features: Tub Shower, Vanity
Dining room
- Features: Kitchen/Dining Combo, Living/Dining Room
- Dimensions: 11'5x11'5
Great room
- Dimensions: 18x20'7
Kitchen
- Dimensions: 12x11'5
Living room
- Dimensions: 17x14'4
Other
- Features: Bedroom on Main Level, Game Room, Utility Room
Heating
- Central, Electric
Cooling
- Central Air
Appliances
- Included: Dishwasher, Microwave, Range
- Laundry: Washer Hookup
Features
- Bedroom on Main Level
- Flooring: Luxury Vinyl, Luxury VinylPlank
- Doors: Insulated Doors
- Basement: Crawl Space
Interior area
- Total structure area: 2,262
- Total interior livable area: 1,715 sqft
Property
Parking
- Total spaces: 6
- Parking features: Detached, Garage, Two Car Garage, Boat, RV Access/Parking
- Garage spaces: 2
Features
- Levels: One
- Stories: 1
- Patio & porch: Deck, Front Porch
- Exterior features: Deck
Lot
- Size: 1.05 Acres
- Dimensions: 212 x 218 x 209 x 220
- Features: 1 or More Acres, Rectangular, Rectangular Lot
Details
- Additional parcels included: ,
- Parcel number: 18508030008
- Zoning: X
- Special conditions: None
Construction
Type & style
- Home type: SingleFamily
- Architectural style: Ranch
- Property subtype: Single Family Residence
Materials
- Brick
- Foundation: Brick/Mortar, Crawlspace
Condition
- Resale
- Year built: 1968
Utilities & green energy
- Water: Public
- Utilities for property: Electricity Available, Water Available
Green energy
- Energy efficient items: Doors, Windows
Community & neighborhood
Security
- Security features: Smoke Detector(s)
Community
- Community features: Golf Carts OK, Long Term Rental Allowed, Short Term Rental Allowed
Location
- Region: Loris
- Subdivision: Not within a Subdivision
HOA & financial
HOA
- Has HOA: No
- Amenities included: Owner Allowed Golf Cart, Owner Allowed Motorcycle, Pet Restrictions, Tenant Allowed Motorcycle
Other
Other facts
- Listing terms: Cash,Conventional,FHA
Price history
| Date | Event | Price |
|---|---|---|
| 11/12/2025 | Sold | $357,000-1.9%$208/sqft |
Source: | ||
| 10/2/2025 | Contingent | $364,000$212/sqft |
Source: | ||
| 9/24/2025 | Price change | $364,000-1.4%$212/sqft |
Source: | ||
| 9/16/2025 | Price change | $369,000-1.6%$215/sqft |
Source: | ||
| 9/4/2025 | Price change | $374,900-1.1%$219/sqft |
Source: | ||
Public tax history
| Year | Property taxes | Tax assessment |
|---|---|---|
| 2024 | $2,188 +616.8% | $174,074 +66% |
| 2023 | $305 +2.6% | $104,880 |
| 2022 | $298 -13% | $104,880 |
Find assessor info on the county website
Neighborhood: 29569
Nearby schools
GreatSchools rating
- 7/10Loris Elementary SchoolGrades: PK-5Distance: 0.7 mi
- 3/10Loris Middle SchoolGrades: 6-8Distance: 1.2 mi
- 4/10Loris High SchoolGrades: 9-12Distance: 0.5 mi
Schools provided by the listing agent
- Elementary: Loris Elementary School
- Middle: Loris Middle School
- High: Loris High School
Source: CCAR. This data may not be complete. We recommend contacting the local school district to confirm school assignments for this home.
Get pre-qualified for a loan
At Zillow Home Loans, we can pre-qualify you in as little as 5 minutes with no impact to your credit score.An equal housing lender. NMLS #10287.
Sell for more on Zillow
Get a Zillow Showcase℠ listing at no additional cost and you could sell for .
$355,200
2% more+$7,104
With Zillow Showcase(estimated)$362,304

