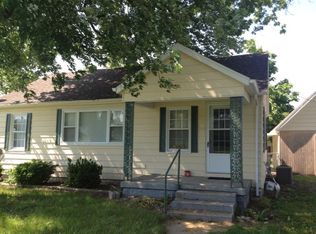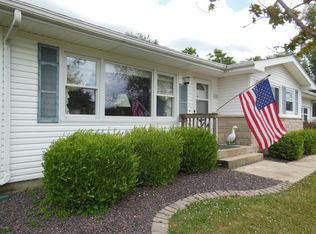This 3 Bedroom Home Is Simply Adorable! Located in a lovely neighborhood in the outer N.W. corner of Louisville this home is one you will love. The updates have been done with new high quality replacement windows and newer metal roof. The kitchen has updated counter tops, convection oven, vinyl flooring and fresh paint. The bath has a modern updated vanity, tub/shower combo with custom tile and is bright crisp and clean. The living/dining room combination has original hardwood floors and is open to the step down den and entryway. Two of the bedrooms have original hardwood floors and are on the west side of the home while the 3rd bedroom is on the east side, has 2 closets and is spacious. The lovely yard is on a corner lot and has a large patio & deck in the back yard, fire pit and a natural fence on 2 sides plus a nice storage building. The front yard has nice shade and a yard swing for those fall evenings. Call today on this affordable & adorable home, you will fall in love!
This property is off market, which means it's not currently listed for sale or rent on Zillow. This may be different from what's available on other websites or public sources.


