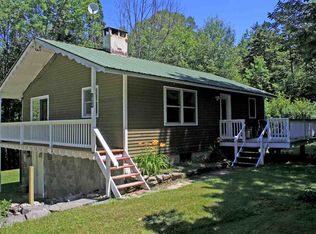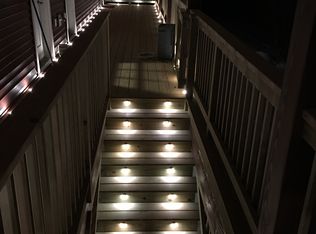Closed
Listed by:
Suzanne Garvey,
Mary W. Davis Realtor & Assoc., Inc. Off:802-228-8811
Bought with: Mary W. Davis Realtor & Assoc., Inc.
$2,050,000
970 Town Farm Road, Ludlow, VT 05149
4beds
3,401sqft
Farm
Built in 1910
54.39 Acres Lot
$1,995,100 Zestimate®
$603/sqft
$5,585 Estimated rent
Home value
$1,995,100
$1.76M - $2.25M
$5,585/mo
Zestimate® history
Loading...
Owner options
Explore your selling options
What's special
Quintessential, four-bedroom Vermont farmhouse on more than 54 acres with a combination of open, gently sloping and wooded acreage. Tastefully updated and restored with integrity. Enjoy the beautiful, private setting with a pretty ridge view, overlooking the pond, yet minutes to Okemo and village amenities. Large country kitchen with breakfast bar includes cottage cabinetry, stone counter tops, new stainless steel appliances, and original maple floors. Open kitchen/dining/living design highlighted by a floor-to-ceiling stone fireplace, exposed period timbers, wood floors and cathedral ceiling. Main level bedroom is accented by wide board floors and an adjoining office space. Primary bedroom suite includes bath with stone counter top, wainscoting and oversized glass-enclosed shower. Two additional bedroom suites include exposed period beams, cathedral ceilings and loft area. Large separate family room offers additional entertainment spaces. Attached one-car garage leads into a customized mudroom with numerous built-ins. Exceptional outside spaces feature a covered porch with hot tub, screened-in porch off the kitchen overlooking the spring fed pond with irrigation system and a delightful sledding hill. Energy-saving features include electric car charging station in the garage, solar panels and spray foam insulation. An exceptional property.
Zillow last checked: 8 hours ago
Listing updated: March 01, 2024 at 10:56am
Listed by:
Suzanne Garvey,
Mary W. Davis Realtor & Assoc., Inc. Off:802-228-8811
Bought with:
Elissa Scully
Mary W. Davis Realtor & Assoc., Inc.
Source: PrimeMLS,MLS#: 4981008
Facts & features
Interior
Bedrooms & bathrooms
- Bedrooms: 4
- Bathrooms: 4
- Full bathrooms: 1
- 3/4 bathrooms: 3
Heating
- Propane, Solar, Baseboard, Zoned
Cooling
- Other
Appliances
- Included: Dishwasher, Dryer, Microwave, Gas Range, Refrigerator, Washer, Water Heater off Boiler, Exhaust Fan
Features
- Cathedral Ceiling(s), Hearth, Kitchen Island, Primary BR w/ BA, Walk-In Closet(s)
- Flooring: Carpet, Wood
- Basement: Concrete,Gravel,Unfinished,Interior Access,Interior Entry
- Number of fireplaces: 1
- Fireplace features: Fireplace Screens/Equip, Wood Burning, 1 Fireplace
- Furnished: Yes
Interior area
- Total structure area: 4,576
- Total interior livable area: 3,401 sqft
- Finished area above ground: 3,401
- Finished area below ground: 0
Property
Parking
- Total spaces: 1
- Parking features: Gravel, Auto Open, Direct Entry, Driveway, Garage, Off Street, Attached
- Garage spaces: 1
- Has uncovered spaces: Yes
Features
- Levels: Two
- Stories: 2
- Patio & porch: Porch, Covered Porch, Screened Porch
- Has spa: Yes
- Spa features: Heated
- Has view: Yes
- View description: Mountain(s)
- Waterfront features: Pond, Pond Frontage
- Frontage length: Road frontage: 1030
Lot
- Size: 54.39 Acres
- Features: Country Setting, Rolling Slope, Trail/Near Trail, Views, Near Skiing
Details
- Parcel number: 36311210011
- Zoning description: Residential
Construction
Type & style
- Home type: SingleFamily
- Property subtype: Farm
Materials
- Wood Frame, Clapboard Exterior
- Foundation: Concrete, Stone
- Roof: Standing Seam
Condition
- New construction: No
- Year built: 1910
Utilities & green energy
- Electric: 220 Volts, Circuit Breakers
- Sewer: On-Site Septic Exists, Private Sewer
- Utilities for property: Cable, Propane
Community & neighborhood
Security
- Security features: Security, Security System
Location
- Region: Ludlow
Other
Other facts
- Road surface type: Gravel
Price history
| Date | Event | Price |
|---|---|---|
| 3/1/2024 | Sold | $2,050,000+10.8%$603/sqft |
Source: | ||
| 1/2/2024 | Contingent | $1,850,000$544/sqft |
Source: | ||
| 12/29/2023 | Listed for sale | $1,850,000+105.6%$544/sqft |
Source: | ||
| 3/20/2020 | Sold | $900,000-5.3%$265/sqft |
Source: | ||
| 12/27/2018 | Listed for sale | $950,000+72.7%$279/sqft |
Source: Mary W. Davis Realtor & Assoc., Inc. #4731195 Report a problem | ||
Public tax history
| Year | Property taxes | Tax assessment |
|---|---|---|
| 2024 | -- | $912,400 |
| 2023 | -- | $912,400 |
| 2022 | -- | $912,400 |
Find assessor info on the county website
Neighborhood: 05149
Nearby schools
GreatSchools rating
- 7/10Ludlow Elementary SchoolGrades: PK-6Distance: 2.6 mi
- 7/10Green Mountain Uhsd #35Grades: 7-12Distance: 9.8 mi

