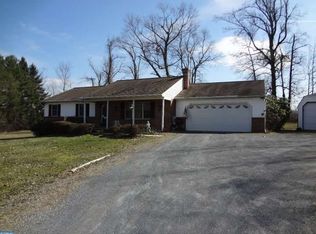You will be eager to get home to 970 Telegraph Road after a long day of work. This gorgeous 1.7 Acre property is bordered by a 135 Acre Amish Farm. Fruit trees, blueberry bushes and a small grape vineyard is yours for the picking! Upon entering this 4 bedroom home you will notice durable bamboo flooring that expands throughout the main floor. The Family Room's large window allows for abundant sunlight. This comfortable room is warmed by a wood burning brick fireplace, recessed lighting and opens to the large eat in kitchen. This updated kitchen boosts a dining area with ceiling fan, stainless appliances, a large pantry cabinet, recessed lighting, a peninsula allowing for stool seating , and an Atrium Door leading to an entertainers dream a 14' X 12' Covered Deck overlooking serenity! If you choose to go back inside, venture down the hall way to the Master Bedroom with ceiling fan and powder room, two additional bedrooms with ceiling fans, and a hall full bath. Pull down stairs offers additional storage in the attic. The Lower Level includes a fully finished tiled Family Room with recessed lighting, wet bar with cabinets, a forth Bedroom or Office, Laundry Room with included Bosch Washer & Dryer, and Storage closets. The two Car Attached Garage is oversized and the driveway will accommodate many visiting cars. The large shed offers storage for all your gardening needs. The 900 acre Hibernia park is minutes away with trials and Chamber's Lake, great for boating and fishing. This truly is peace and tranquility living yet only minutes from Rts. 82, 322 and the 30 Bypass. Don't wait long to see this one!
This property is off market, which means it's not currently listed for sale or rent on Zillow. This may be different from what's available on other websites or public sources.

