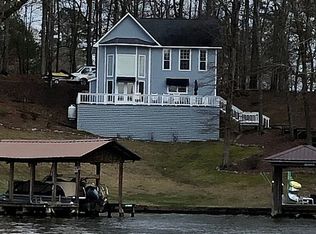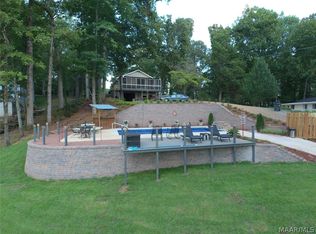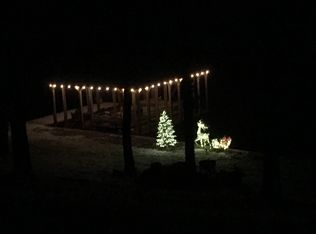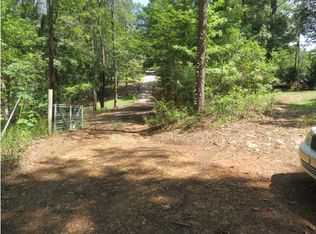Sold for $579,900
$579,900
970 Tarilton Rd, Titus, AL 36080
4beds
1,554sqft
SingleFamily
Built in 2005
0.5 Acres Lot
$615,400 Zestimate®
$373/sqft
$2,156 Estimated rent
Home value
$615,400
$535,000 - $708,000
$2,156/mo
Zestimate® history
Loading...
Owner options
Explore your selling options
What's special
970 Tarilton Rd, Titus, AL 36080 is a single family home that contains 1,554 sq ft and was built in 2005. It contains 4 bedrooms and 3 bathrooms. This home last sold for $579,900 in July 2024.
The Zestimate for this house is $615,400. The Rent Zestimate for this home is $2,156/mo.
Facts & features
Interior
Bedrooms & bathrooms
- Bedrooms: 4
- Bathrooms: 3
- Full bathrooms: 2
- 1/2 bathrooms: 1
Heating
- Forced air
Cooling
- Central
Appliances
- Included: Dishwasher, Microwave, Range / Oven, Refrigerator
Features
- Flooring: Tile, Other, Carpet, Hardwood
- Basement: Finished
- Has fireplace: Yes
Interior area
- Total interior livable area: 1,554 sqft
Property
Parking
- Total spaces: 4
- Parking features: Garage - Attached
Features
- Exterior features: Other, Stone, Vinyl, Cement / Concrete
- Has spa: Yes
- Has view: Yes
- View description: Water
- Has water view: Yes
- Water view: Water
Lot
- Size: 0.50 Acres
Details
- Parcel number: 0307360001030005
Construction
Type & style
- Home type: SingleFamily
Materials
- Metal
- Foundation: Slab
- Roof: Asphalt
Condition
- Year built: 2005
Community & neighborhood
Location
- Region: Titus
Price history
| Date | Event | Price |
|---|---|---|
| 7/9/2024 | Sold | $579,900$373/sqft |
Source: Public Record Report a problem | ||
| 5/2/2024 | Price change | $579,900-2.9%$373/sqft |
Source: | ||
| 4/17/2024 | Listed for sale | $597,000-0.3%$384/sqft |
Source: | ||
| 11/9/2023 | Listing removed | -- |
Source: | ||
| 9/25/2023 | Price change | $599,000-7.8%$385/sqft |
Source: | ||
Public tax history
| Year | Property taxes | Tax assessment |
|---|---|---|
| 2025 | $1,391 +35% | $55,640 +29.6% |
| 2024 | $1,030 -1.1% | $42,920 -1.1% |
| 2023 | $1,042 +25% | $43,380 +23.8% |
Find assessor info on the county website
Neighborhood: 36080
Nearby schools
GreatSchools rating
- 8/10Wetumpka Intermediate SchoolGrades: 5-8Distance: 10 mi
- 5/10Wetumpka High SchoolGrades: 9-12Distance: 9.6 mi
- 9/10Wetumpka Elementary SchoolGrades: PK-4Distance: 10.3 mi
Get pre-qualified for a loan
At Zillow Home Loans, we can pre-qualify you in as little as 5 minutes with no impact to your credit score.An equal housing lender. NMLS #10287.



