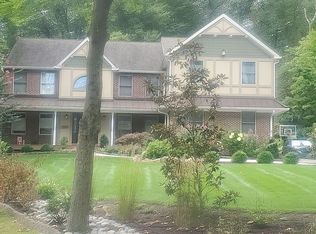Charming two-story colonial located on a quiet cul-de-sac in desirable Wayne neighborhood. This lovely home is situated on a beautiful acre plus lot nestled among mature trees, a post and rail fenced-in rear yard and covered porch. The interior of this wonderful home is bursting with quality details and boasts original hardwood floors, newer windows, expansive Formal Living room with an abundance of natural light, a Formal Dining room, a cozy family room with fireplace, and custom eat-in kitchen with decorative tile backsplash. Large Master Bedroom runs the length of the house and offers a walk-in closet and master bathroom. Three family bedrooms are served by hall bath. Finished lower level offers a family room with daylight windows, access to the rear yard, an office nook, a laundry room and full bathroom. This home features wonderful space for everyday living and is conveniently located within close proximity to all major highways for commuting to Center City or the airport, a short ride to the train station and within minutes to downtown Wayne, King of Prussia Town Center and King of Prussia Mall for shopping and local restaurants. 2019-11-08
This property is off market, which means it's not currently listed for sale or rent on Zillow. This may be different from what's available on other websites or public sources.
