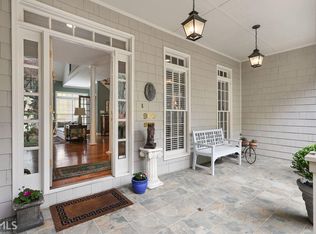Stately cul de sac home on over 2 acres on the Little River. Priced well below Aug 2018 appraisal! Lovely wooded lot with saltwater inground pool, and beautiful view of additional land. Plenty of space for horses and chickens. Stunning hardwood floors and slate tile on the main floor updated kitchen with arabesque tile backsplash, white cabinets, granite counters, and stainless appliances. All new carpet throughout! Full finished basement with 2 bedrooms, full bath, and kitchenette with access to the pool area. Minutes to shopping, just inside the Cherokee line.
This property is off market, which means it's not currently listed for sale or rent on Zillow. This may be different from what's available on other websites or public sources.
