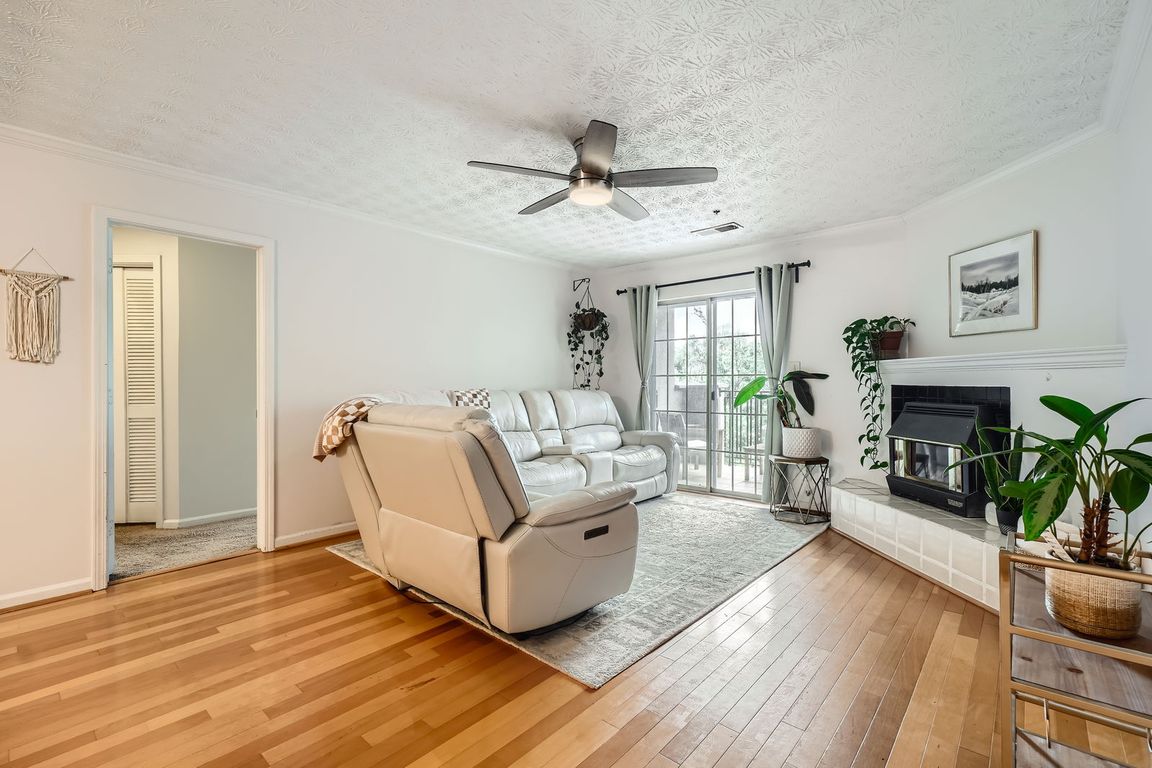
ActivePrice cut: $2.5K (10/28)
$255,000
2beds
1,165sqft
970 Sidney Marcus Blvd NE #2408, Atlanta, GA 30324
2beds
1,165sqft
Condominium, residential
Built in 1988
1 Garage space
$219 price/sqft
$478 monthly HOA fee
What's special
Private balconyNatural light
Welcome to this bright and inviting 2-bedroom, 2-bath condo located in a gated community with easy access to I-400, I-85, and I-75. Whether you're commuting or just getting around town, the location couldn't be more convenient. The living space gets plenty of natural light, especially in the evenings, thanks to a ...
- 119 days |
- 256 |
- 12 |
Source: FMLS GA,MLS#: 7610485
Travel times
Living Room
Kitchen
Primary Bedroom
Zillow last checked: 8 hours ago
Listing updated: October 28, 2025 at 07:36am
Listing Provided by:
Babusak Realty Group,
Berkshire Hathaway HomeServices Georgia Properties,
Julianna Luther,
Berkshire Hathaway HomeServices Georgia Properties
Source: FMLS GA,MLS#: 7610485
Facts & features
Interior
Bedrooms & bathrooms
- Bedrooms: 2
- Bathrooms: 2
- Full bathrooms: 2
- Main level bathrooms: 2
- Main level bedrooms: 2
Rooms
- Room types: Family Room
Primary bedroom
- Features: Master on Main
- Level: Master on Main
Bedroom
- Features: Master on Main
Primary bathroom
- Features: Soaking Tub, Tub/Shower Combo
Dining room
- Features: Open Concept
Kitchen
- Features: Cabinets White, Pantry, Stone Counters, View to Family Room
Heating
- Central, Forced Air, Natural Gas
Cooling
- Central Air
Appliances
- Included: Dishwasher, Disposal, Dryer, Electric Range, Gas Water Heater, Microwave, Washer
- Laundry: In Kitchen
Features
- High Speed Internet, Walk-In Closet(s)
- Flooring: Carpet, Hardwood
- Windows: Double Pane Windows
- Basement: None
- Number of fireplaces: 1
- Fireplace features: Family Room, Gas Log
- Common walls with other units/homes: 2+ Common Walls
Interior area
- Total structure area: 1,165
- Total interior livable area: 1,165 sqft
- Finished area above ground: 0
- Finished area below ground: 0
Video & virtual tour
Property
Parking
- Total spaces: 1
- Parking features: Assigned, Covered, Deeded, Garage
- Garage spaces: 1
Accessibility
- Accessibility features: Accessible Approach with Ramp, Accessible Elevator Installed, Accessible Hallway(s)
Features
- Levels: One
- Stories: 1
- Patio & porch: Covered
- Exterior features: Balcony
- Pool features: In Ground
- Spa features: None
- Fencing: None
- Has view: Yes
- View description: City, Other
- Waterfront features: None
- Body of water: None
Lot
- Size: 1,176.12 Square Feet
- Features: Landscaped
Details
- Additional structures: None
- Parcel number: 17 0006 LL3557
- Other equipment: None
- Horse amenities: None
Construction
Type & style
- Home type: Condo
- Architectural style: Traditional
- Property subtype: Condominium, Residential
- Attached to another structure: Yes
Materials
- Stucco
- Foundation: None
- Roof: Composition
Condition
- Resale
- New construction: No
- Year built: 1988
Utilities & green energy
- Electric: 220 Volts
- Sewer: Public Sewer
- Water: Public
- Utilities for property: Cable Available, Electricity Available, Natural Gas Available, Water Available
Green energy
- Energy efficient items: None
- Energy generation: None
Community & HOA
Community
- Features: Clubhouse, Fitness Center, Gated, Homeowners Assoc, Near Public Transport, Near Schools, Near Shopping, Near Trails/Greenway, Park, Pool, Restaurant, Sidewalks
- Security: Fire Alarm, Security Gate, Smoke Detector(s)
- Subdivision: Lenox Villas
HOA
- Has HOA: Yes
- Services included: Insurance, Maintenance Structure, Pest Control, Reserve Fund, Termite, Trash
- HOA fee: $478 monthly
Location
- Region: Atlanta
Financial & listing details
- Price per square foot: $219/sqft
- Tax assessed value: $278,000
- Annual tax amount: $4,611
- Date on market: 7/7/2025
- Listing terms: Cash,Conventional
- Ownership: Condominium
- Electric utility on property: Yes
- Road surface type: Paved