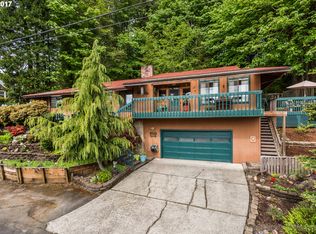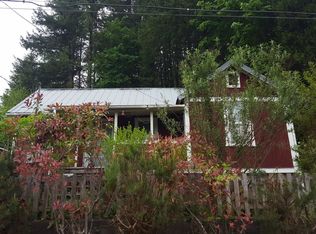Sold
Zestimate®
$413,900
970 SW Tichenor St, Clatskanie, OR 97016
4beds
2,480sqft
Residential, Single Family Residence
Built in 1978
0.32 Acres Lot
$413,900 Zestimate®
$167/sqft
$2,574 Estimated rent
Home value
$413,900
$393,000 - $435,000
$2,574/mo
Zestimate® history
Loading...
Owner options
Explore your selling options
What's special
Welcome to your peaceful Clatskanie retreat—now offered at an even better value! This spacious and flexible 4-bedroom, 3-bath home is tucked away on a quiet street in the heart of town, offering small-town charm with easy access to schools, parks, and shopping. Inside, you’ll find a bright living room and a separate family room, both with cozy fireplaces, plus a dedicated home office and a bonus library/flex room—perfect for work, hobbies, or quiet downtime. The large kitchen with stainless steel appliances flows into a warm, inviting dining area ideal for everyday meals or gatherings. The primary suite features a private bath and ample closet space, while three additional bedrooms offer flexibility for guests, family, or creative use. Outside, enjoy the expansive deck with room to garden, entertain, or take in the territorial views. And don’t miss the private sauna—a unique touch of luxury rarely found at this price point. An oversized 2-car garage and extra parking add practical value. Conveniently located just 25 minutes to Longview and an hour to Portland, this Columbia County home offers comfort, versatility, and space in a relaxed setting. Schedule your private tour today and discover the lifestyle this home can offer.
Zillow last checked: 8 hours ago
Listing updated: November 08, 2025 at 09:00pm
Listed by:
Lea Chitwood 503-730-4554,
RE/MAX Powerpros
Bought with:
Jordan Hill, 201226273
eXp Realty, LLC
Source: RMLS (OR),MLS#: 481548027
Facts & features
Interior
Bedrooms & bathrooms
- Bedrooms: 4
- Bathrooms: 3
- Full bathrooms: 2
- Partial bathrooms: 1
- Main level bathrooms: 3
Primary bedroom
- Features: Bathroom, Ceiling Fan, Sliding Doors, Closet, Laminate Flooring
- Level: Main
Bedroom 2
- Features: Closet, Laminate Flooring
- Level: Main
Bedroom 3
- Features: Closet, Laminate Flooring
- Level: Main
Dining room
- Features: Formal
- Level: Main
Family room
- Features: Ceiling Fan, Fireplace, Laminate Flooring
- Level: Main
Kitchen
- Features: Dishwasher, Microwave, Free Standing Range, Free Standing Refrigerator, Laminate Flooring
- Level: Main
Living room
- Features: Laminate Flooring, Vaulted Ceiling
- Level: Main
Office
- Features: Ceiling Fan, Laminate Flooring
- Level: Main
Heating
- Forced Air, Heat Pump, Fireplace(s)
Cooling
- Heat Pump
Appliances
- Included: Dishwasher, Free-Standing Range, Free-Standing Refrigerator, Microwave, Electric Water Heater
- Laundry: Laundry Room
Features
- Ceiling Fan(s), Vaulted Ceiling(s), Built-in Features, Closet, Sink, Formal, Bathroom
- Flooring: Laminate
- Doors: Sliding Doors
- Windows: Double Pane Windows, Vinyl Frames
- Basement: Crawl Space
- Number of fireplaces: 2
- Fireplace features: Wood Burning
Interior area
- Total structure area: 2,480
- Total interior livable area: 2,480 sqft
Property
Parking
- Total spaces: 2
- Parking features: Driveway, Attached, Tuck Under
- Attached garage spaces: 2
- Has uncovered spaces: Yes
Accessibility
- Accessibility features: Utility Room On Main, Accessibility
Features
- Stories: 2
- Patio & porch: Deck, Porch
- Exterior features: Sauna
- Fencing: Fenced
- Has view: Yes
- View description: Territorial
Lot
- Size: 0.32 Acres
- Features: Private, Sloped, Trees, SqFt 10000 to 14999
Details
- Parcel number: 26323
- Zoning: R-5
Construction
Type & style
- Home type: SingleFamily
- Architectural style: Ranch
- Property subtype: Residential, Single Family Residence
Materials
- T111 Siding
- Foundation: Concrete Perimeter
- Roof: Composition
Condition
- Resale
- New construction: No
- Year built: 1978
Utilities & green energy
- Sewer: Public Sewer
- Water: Public
Community & neighborhood
Security
- Security features: Security Lights
Location
- Region: Clatskanie
Other
Other facts
- Listing terms: Cash,Conventional,FHA,VA Loan
- Road surface type: Paved
Price history
| Date | Event | Price |
|---|---|---|
| 9/17/2025 | Sold | $413,900+3.5%$167/sqft |
Source: | ||
| 8/25/2025 | Pending sale | $399,900$161/sqft |
Source: | ||
| 7/21/2025 | Price change | $399,900-4.8%$161/sqft |
Source: | ||
| 7/15/2025 | Price change | $419,900-2.3%$169/sqft |
Source: | ||
| 6/30/2025 | Price change | $429,900-4.5%$173/sqft |
Source: | ||
Public tax history
| Year | Property taxes | Tax assessment |
|---|---|---|
| 2024 | $4,847 +1.3% | $269,320 +3% |
| 2023 | $4,784 +3.9% | $261,480 +3% |
| 2022 | $4,603 +2.9% | $253,870 +3% |
Find assessor info on the county website
Neighborhood: 97016
Nearby schools
GreatSchools rating
- 6/10Clatskanie Elementary SchoolGrades: K-6Distance: 0.1 mi
- 6/10Clatskanie Middle/High SchoolGrades: 7-12Distance: 0.2 mi
Schools provided by the listing agent
- Elementary: Clatskanie
- Middle: Clatskanie
- High: Clatskanie
Source: RMLS (OR). This data may not be complete. We recommend contacting the local school district to confirm school assignments for this home.

Get pre-qualified for a loan
At Zillow Home Loans, we can pre-qualify you in as little as 5 minutes with no impact to your credit score.An equal housing lender. NMLS #10287.

