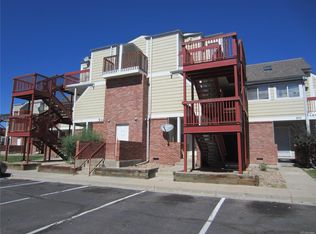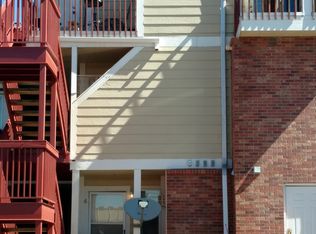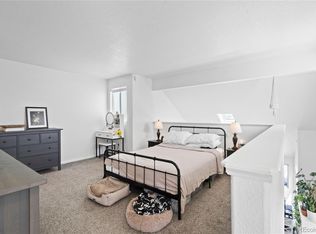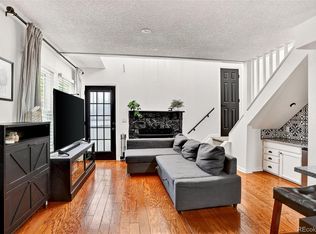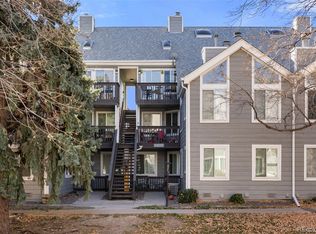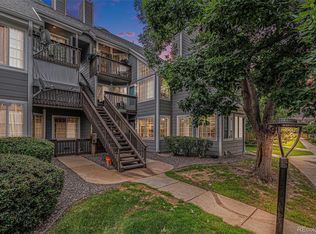Welcome to your beautifully updated 2-bedroom, 2-bathroom condo in the heart of Aurora, Colorado! This bright and airy home features a comfortable living space bathed in natural light, complemented by beautiful finishes throughout. The inviting living room boasts vaulted ceilings and a cozy fireplace, perfect for Colorado’s cooler evenings. Step outside to enjoy not one, but two private deck areas—ideal for morning coffee or evening relaxation. The main floor also boasts a beautiful kitchen with newly painted cabinetry and plenty of counter space, making meal prep a joy. With a bedroom, full bathroom and entrance on each level, there is privacy for all. For added convenience, a clothes washer and dryer are located in-unit on the main level.
Located just minutes from I-225 with quick access to both I-70 and I-25, this condo offers easy access to Downtown Denver, DIA, and DTC. You'll also love the proximity to Southlands Mall, featuring shopping, dining, and entertainment options. Outdoor enthusiasts will appreciate nearby parks and trails for recreation.
With its unbeatable location, modern updates, and thoughtful amenities, this condo offers the perfect blend of comfort and convenience. Don’t miss out on this incredible opportunity—schedule your private tour today! Please note that the upstairs bedroom is loft style and is non-conforming.
All information deemed reliable but not guaranteed. Buyer to verify all information.
For sale
$275,000
970 S Dawson Way #10, Aurora, CO 80012
2beds
982sqft
Est.:
Condominium
Built in 2002
-- sqft lot
$-- Zestimate®
$280/sqft
$255/mo HOA
What's special
Cozy fireplaceTwo private deck areasVaulted ceilingsBeautiful kitchenNewly painted cabinetry
- 62 days |
- 327 |
- 32 |
Zillow last checked: 8 hours ago
Listing updated: November 26, 2025 at 03:00pm
Listed by:
David Geppert 720-339-0548 David.Geppert@kw.com,
Keller Williams Preferred Realty
Source: REcolorado,MLS#: 4172882
Tour with a local agent
Facts & features
Interior
Bedrooms & bathrooms
- Bedrooms: 2
- Bathrooms: 2
- Full bathrooms: 2
- Main level bathrooms: 1
- Main level bedrooms: 1
Bedroom
- Description: Non-Conforming, Loft Style Bedroom
- Level: Upper
Bedroom
- Level: Main
Bathroom
- Level: Upper
Bathroom
- Level: Main
Kitchen
- Level: Main
Laundry
- Level: Main
Living room
- Description: Vaulted Ceilings, Fireplace, Deck
- Level: Main
Heating
- Forced Air
Cooling
- Central Air
Appliances
- Included: Dishwasher, Disposal, Dryer, Oven, Refrigerator, Washer
Features
- Flooring: Carpet, Laminate
- Windows: Window Coverings
- Has basement: No
- Number of fireplaces: 1
- Fireplace features: Gas, Living Room
- Common walls with other units/homes: End Unit
Interior area
- Total structure area: 982
- Total interior livable area: 982 sqft
- Finished area above ground: 982
Video & virtual tour
Property
Parking
- Total spaces: 2
- Details: Off Street Spaces: 2
Features
- Levels: Two
- Stories: 2
- Patio & porch: Deck
- Exterior features: Rain Gutters
Details
- Parcel number: 034383654
- Special conditions: Third Party Approval
Construction
Type & style
- Home type: Condo
- Property subtype: Condominium
- Attached to another structure: Yes
Materials
- Wood Siding
- Roof: Composition
Condition
- Year built: 2002
Utilities & green energy
- Sewer: Public Sewer
- Water: Public
- Utilities for property: Cable Available, Electricity Connected, Phone Available
Community & HOA
Community
- Subdivision: Sable Cove Condo Ph XvII
HOA
- Has HOA: Yes
- Amenities included: Clubhouse, Pool
- Services included: Insurance, Maintenance Grounds, Maintenance Structure, Sewer, Snow Removal, Trash, Water
- HOA fee: $255 monthly
- HOA name: Sable Cove
- HOA phone: 303-337-5811
Location
- Region: Aurora
Financial & listing details
- Price per square foot: $280/sqft
- Tax assessed value: $273,100
- Annual tax amount: $1,358
- Date on market: 10/10/2025
- Listing terms: Cash,Conventional,VA Loan
- Exclusions: Seller's Personal Property
- Ownership: Individual
- Electric utility on property: Yes
Estimated market value
Not available
Estimated sales range
Not available
Not available
Price history
Price history
| Date | Event | Price |
|---|---|---|
| 10/10/2025 | Listed for sale | $275,000+2.6%$280/sqft |
Source: | ||
| 9/12/2023 | Sold | $268,000+503.7%$273/sqft |
Source: | ||
| 2/6/2012 | Sold | $44,390+0.2%$45/sqft |
Source: Public Record Report a problem | ||
| 10/26/2011 | Listing removed | $44,290$45/sqft |
Source: Denver Real Estate Connection #1044706 Report a problem | ||
| 10/22/2011 | Listed for sale | $44,290-39.8%$45/sqft |
Source: Denver Real Estate Connection #1044706 Report a problem | ||
Public tax history
Public tax history
| Year | Property taxes | Tax assessment |
|---|---|---|
| 2024 | $1,358 -0.7% | $14,613 -20.9% |
| 2023 | $1,368 -3.1% | $18,475 +35.6% |
| 2022 | $1,412 | $13,623 -2.8% |
Find assessor info on the county website
BuyAbility℠ payment
Est. payment
$1,804/mo
Principal & interest
$1336
HOA Fees
$255
Other costs
$213
Climate risks
Neighborhood: City Center
Nearby schools
GreatSchools rating
- 3/10Tollgate Elementary SchoolGrades: K-5Distance: 0.9 mi
- 3/10Aurora Hills Middle SchoolGrades: 6-8Distance: 1.1 mi
- 2/10Gateway High SchoolGrades: 9-12Distance: 0.4 mi
Schools provided by the listing agent
- Elementary: Tollgate
- Middle: Aurora Hills
- High: Gateway
- District: Adams-Arapahoe 28J
Source: REcolorado. This data may not be complete. We recommend contacting the local school district to confirm school assignments for this home.
- Loading
- Loading
