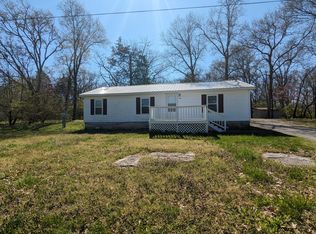Completely Rebuilt/Renovated - All Hardwood/Tile/Granite Interior. 3br/2bbath with huge mudroom in exterior entrance. Detached garage/shop is 800 sf for work/play. Huge lot clean and clear. Sat Home updated Gig Speed Internet, USB outlets, all LED's. Bronze trim packages with custom choices of front door color and barn doors in Master. Buyer may choose some finishes at contract. Custom Brick/Vaulted Cedar front 50 foot front porch.
This property is off market, which means it's not currently listed for sale or rent on Zillow. This may be different from what's available on other websites or public sources.
