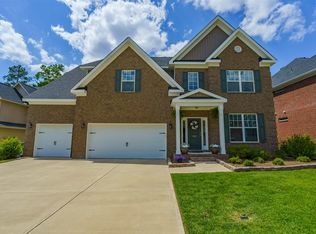Absolutely gorgeous Essex Dillon B 5 bedroom/4 bath all brick home with 3 car garage on private wooded lot! Located on a Cul-de-sac. This home was built in 2017 with the desired open floor plan and designer colors. Guest room or 5th bedroom on main with full bath. Huge kitchen island with granite countertops and beautiful gray cabinets with butler's pantry that lead to the dining room. Massive pantry for food storage! Stunning white stone fireplace in the living area with coffered ceilings and hardwood floors throughout the first level. Lovely private view of the woods and fenced in yard from the large covered porch. Huge master suite and walk in closet! Extra long double vanity with granite tops, tiled shower with bench and garden tub.Teen suite with private bath on 2nd floor as well as media/bonus room. Enjoy the community pool, or Lake Murray is within minutes to enjoy boating, kayaking, or walk the Dam. Highly sought after Lexington Richland 5 schools!
This property is off market, which means it's not currently listed for sale or rent on Zillow. This may be different from what's available on other websites or public sources.
