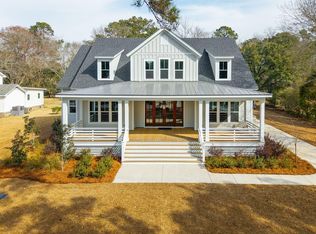Closed
$1,499,990
970 Pine Hollow Rd, Mount Pleasant, SC 29464
3beds
2,358sqft
Single Family Residence
Built in 2008
0.73 Acres Lot
$1,545,500 Zestimate®
$636/sqft
$5,028 Estimated rent
Home value
$1,545,500
$1.47M - $1.64M
$5,028/mo
Zestimate® history
Loading...
Owner options
Explore your selling options
What's special
Beautifully maintained, one-owner custom brick ranch on nearly 3/4 acre in quiet Mt. Pleasant cul-de-sac. This single-story home offers 3 spacious bedrooms, 2.5 baths, a formal living/dining room, and a cozy wood-paneled great room with fireplace. The eat-in kitchen features granite counters and seating for 6+. The oversized owner's suite includes an ensuite bath and generous closets. Enjoy the expansive screened porch with paddle fans and gas grill plus gas hookup overlooking a large, private backyard--perfect for a pool and gardens. Extras include hardwood floors, back-up generator, irrigation system, alarm, 2-car garage, and a large shed. NO HOA. Easy access to I-26 and downtown Charleston. A rare find offering space, charm, and convenience!Professional Photography in progress
Zillow last checked: 8 hours ago
Listing updated: July 09, 2025 at 10:43am
Listed by:
Coldwell Banker Realty
Bought with:
Daniel Ravenel Sotheby's International Realty
Source: CTMLS,MLS#: 25014495
Facts & features
Interior
Bedrooms & bathrooms
- Bedrooms: 3
- Bathrooms: 3
- Full bathrooms: 2
- 1/2 bathrooms: 1
Heating
- Electric, Heat Pump
Cooling
- Central Air
Appliances
- Laundry: Laundry Room
Features
- Kitchen Island, Walk-In Closet(s), Ceiling Fan(s), Eat-in Kitchen, Formal Living, Entrance Foyer, Pantry
- Flooring: Carpet, Ceramic Tile, Wood
- Doors: Storm Door(s)
- Windows: Window Treatments
- Number of fireplaces: 1
- Fireplace features: Gas Log, Great Room, One
Interior area
- Total structure area: 2,358
- Total interior livable area: 2,358 sqft
Property
Parking
- Total spaces: 2
- Parking features: Garage, Off Street, Garage Door Opener
- Garage spaces: 2
Features
- Levels: One
- Stories: 1
- Entry location: Ground Level
- Patio & porch: Deck, Covered, Front Porch
- Exterior features: Lawn Irrigation
Lot
- Size: 0.73 Acres
- Features: .5 - 1 Acre, Cul-De-Sac
Details
- Parcel number: 5350000248
Construction
Type & style
- Home type: SingleFamily
- Architectural style: Traditional
- Property subtype: Single Family Residence
Materials
- Block
- Foundation: Crawl Space
Condition
- New construction: No
- Year built: 2008
Utilities & green energy
- Sewer: Public Sewer
- Water: Public
- Utilities for property: Dominion Energy, Mt. P. W/S Comm
Community & neighborhood
Security
- Security features: Security System
Location
- Region: Mount Pleasant
- Subdivision: None
Other
Other facts
- Listing terms: Cash,Conventional
Price history
| Date | Event | Price |
|---|---|---|
| 7/8/2025 | Sold | $1,499,990$636/sqft |
Source: | ||
| 6/1/2025 | Listed for sale | $1,499,990$636/sqft |
Source: | ||
Public tax history
| Year | Property taxes | Tax assessment |
|---|---|---|
| 2024 | $1,798 +4.2% | $17,570 |
| 2023 | $1,726 +5% | $17,570 |
| 2022 | $1,644 -9% | $17,570 |
Find assessor info on the county website
Neighborhood: 29464
Nearby schools
GreatSchools rating
- 7/10James B. Edwards Elementary SchoolGrades: PK-5Distance: 1.1 mi
- 9/10Moultrie Middle SchoolGrades: 6-8Distance: 1.2 mi
- 9/10Charleston Charter for Math and ScienceGrades: 6-12Distance: 4.8 mi
Schools provided by the listing agent
- Elementary: James B Edwards
- Middle: Moultrie
- High: Lucy Beckham
Source: CTMLS. This data may not be complete. We recommend contacting the local school district to confirm school assignments for this home.
Get a cash offer in 3 minutes
Find out how much your home could sell for in as little as 3 minutes with a no-obligation cash offer.
Estimated market value$1,545,500
Get a cash offer in 3 minutes
Find out how much your home could sell for in as little as 3 minutes with a no-obligation cash offer.
Estimated market value
$1,545,500
