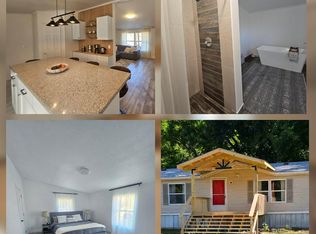Nice remodeled Home with extra charm. Laminate flooring throughout home. Arched doorway leading into the kitchen for a nice architectural design. Home offers everything you need. Foam insulation keeps the electric bills low. Stove, Refrigerator, washer, dryer and water softener stays. Attached Storage Building with Electric, great for workshop and storage. Location provides quick access to Hwy 60. Large wooded backyard with beautiful maple trees, offering shade throughout the majority of the day. This home offers a lot of possibilities from the retiree looking for good location that's close to shopping and Doctors; college student needing a short drive to school; Rental Income and so much more.
This property is off market, which means it's not currently listed for sale or rent on Zillow. This may be different from what's available on other websites or public sources.

