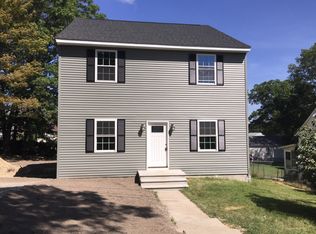*OPEN HOUSE 5/5 3-5pm* Move-in-ready on quiet dead-end str in a desirable location. 1 block from Watuppa Pond w/ WATERVIEWS & WATER ACCESS & 1 block from Tiverton. You will have all the space you need inside and out at this charming custom ranch w/ security. OPEN CONCEPT at its best w/ a nice flow thru the house and CATHEDRAL CEILINGS. Enjoy 3 spacious bedrooms w/ hardwoods (master bedroom has ENSUITE BATH!) and 1 finished room in the basement with a walk out. There are porcelain tile floors in the great room, kitchen, dining and hall. The 2 full baths have heated RADIANT stone tiled floors and have been professionally designed with upgraded vanities and fixtures. Interior doors are 6 panel solid wood. 2 driveways (1 paved/1 gravel) 3 decks- The front porch adorns easy maintenance Trex. You enter 2 back wooden decks thru sliding glass doors in the dining room and it leads down a level to the fenced in yard w/ irrigation. There is room to store a boat, play ball, BBQ or just relax.
This property is off market, which means it's not currently listed for sale or rent on Zillow. This may be different from what's available on other websites or public sources.
