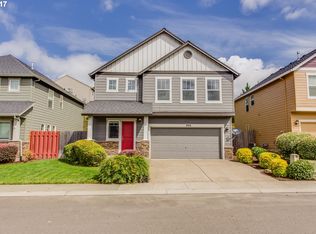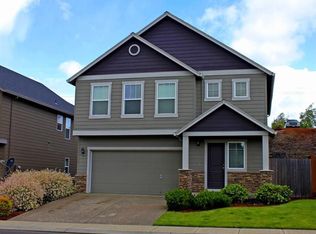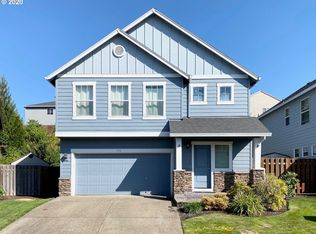Sold
$475,000
970 NW 2nd Ave, Canby, OR 97013
4beds
1,791sqft
Residential, Single Family Residence
Built in 2006
3,484.8 Square Feet Lot
$470,300 Zestimate®
$265/sqft
$2,865 Estimated rent
Home value
$470,300
$447,000 - $494,000
$2,865/mo
Zestimate® history
Loading...
Owner options
Explore your selling options
What's special
OPEN HOUSE SEPT 16th-17th 2-4PM- An appealing delight in the Yorkfield development, this 4-bedroom 2.5-bath Traditional awaits its new owners. Standing on a pleasant street lined with sidewalks, the home is close to the shopping options of the Canby Square and the Canby Marketplace. The proximity to Clackamas County Fairgrounds, home of the Canby Rodeo, makes for a painless commute and lots of activities. The seasonal Canby Farmers Market brings the best of what the Canby Area has to offer.To the pleasures of a low-maintenance yard, this one adds the privacy afforded by backyard fencing. Adorned with newly installed artificial turf and a tool shed, this oasis borders an open area which throws in a spacious feel. Within, the residence is rich with remarkable plusses. In the neutral coloring throughout, your inner stylist will find plenty of room to flex. The efficient gas fireplace imparts a cozy feel to the living room, creating a great spot for reading or a nap (perhaps both in that order). The kitchen, which is roomy enough to accommodate spectator guests, is a fusion of inspiring counter space and major appliances. It is in the popular peninsula layout, which creates ample space for food prep. The primary bedroom offers welcome respite at the end of the day. In addition to the convenience of the private bathroom, you will find plenty of walk-in closet space to let your wardrobe breathe. The other 3 bedrooms--ready for guests or residents, and for your decorative touch-- are located above the ground floor for enhanced privacy.A driveway with ample accommodation for two vehicles leads to an attached two-car garage that is available for its original purpose or for conversion.It's a great idea to make a competitive offer on this one.
Zillow last checked: 8 hours ago
Listing updated: October 19, 2023 at 06:04am
Listed by:
Angie Hobson angiehobson@angiehobson.com,
Windermere Realty Trust
Bought with:
Rebecca Krueger, 200002224
RE/MAX Equity Group
Source: RMLS (OR),MLS#: 23556145
Facts & features
Interior
Bedrooms & bathrooms
- Bedrooms: 4
- Bathrooms: 3
- Full bathrooms: 2
- Partial bathrooms: 1
- Main level bathrooms: 1
Primary bedroom
- Features: Suite, Vaulted Ceiling, Walkin Closet, Walkin Shower, Wallto Wall Carpet
- Level: Upper
Bedroom 2
- Features: High Ceilings, Walkin Closet, Wallto Wall Carpet
- Level: Upper
Bedroom 3
- Features: High Ceilings, Walkin Closet, Wallto Wall Carpet
- Level: Upper
Bedroom 4
- Features: High Ceilings, Walkin Closet, Wallto Wall Carpet
- Level: Upper
Dining room
- Features: Exterior Entry, Kitchen Dining Room Combo, High Ceilings
- Level: Main
Kitchen
- Features: Disposal, Eat Bar, Gas Appliances, Kitchen Dining Room Combo, Microwave, Pantry, Double Sinks, High Ceilings, Peninsula
- Level: Main
Living room
- Features: Exterior Entry, Fireplace, High Ceilings
- Level: Main
Heating
- Forced Air, Fireplace(s)
Cooling
- Central Air
Appliances
- Included: Dishwasher, Disposal, Free-Standing Gas Range, Free-Standing Refrigerator, Microwave, Gas Appliances, Gas Water Heater
- Laundry: Laundry Room
Features
- High Ceilings, Walk-In Closet(s), Kitchen Dining Room Combo, Eat Bar, Pantry, Double Vanity, Peninsula, Suite, Vaulted Ceiling(s), Walkin Shower
- Flooring: Bamboo, Wall to Wall Carpet
- Windows: Vinyl Frames
- Basement: Crawl Space
- Number of fireplaces: 1
- Fireplace features: Gas
Interior area
- Total structure area: 1,791
- Total interior livable area: 1,791 sqft
Property
Parking
- Total spaces: 2
- Parking features: Driveway, On Street, Garage Door Opener, Attached
- Attached garage spaces: 2
- Has uncovered spaces: Yes
Features
- Levels: Two
- Stories: 2
- Patio & porch: Patio
- Exterior features: Exterior Entry
- Fencing: Fenced
- Has view: Yes
- View description: Park/Greenbelt
Lot
- Size: 3,484 sqft
- Features: Greenbelt, Level, SqFt 3000 to 4999
Details
- Additional structures: ToolShed
- Parcel number: 05011758
Construction
Type & style
- Home type: SingleFamily
- Property subtype: Residential, Single Family Residence
Materials
- Cement Siding, Lap Siding
- Foundation: Concrete Perimeter
- Roof: Composition
Condition
- Resale
- New construction: No
- Year built: 2006
Utilities & green energy
- Gas: Gas
- Sewer: Public Sewer
- Water: Public
- Utilities for property: Cable Connected, Satellite Internet Service
Community & neighborhood
Location
- Region: Canby
- Subdivision: Yorkfield
HOA & financial
HOA
- Has HOA: Yes
- HOA fee: $90 monthly
- Amenities included: Basketball Court, Maintenance Grounds, Management
Other
Other facts
- Listing terms: Cash,Conventional,FHA,VA Loan
- Road surface type: Paved
Price history
| Date | Event | Price |
|---|---|---|
| 10/19/2023 | Sold | $475,000$265/sqft |
Source: | ||
| 9/19/2023 | Pending sale | $475,000$265/sqft |
Source: | ||
| 9/14/2023 | Listed for sale | $475,000+42.6%$265/sqft |
Source: | ||
| 12/10/2019 | Sold | $333,000-1.8%$186/sqft |
Source: | ||
| 11/15/2019 | Pending sale | $339,000$189/sqft |
Source: Better Homes and Gardens Real Estate Realty Partners #19525103 | ||
Public tax history
| Year | Property taxes | Tax assessment |
|---|---|---|
| 2024 | $4,240 +2.4% | $239,045 +3% |
| 2023 | $4,140 +6.2% | $232,083 +3% |
| 2022 | $3,900 +3.8% | $225,324 +3% |
Find assessor info on the county website
Neighborhood: 97013
Nearby schools
GreatSchools rating
- 2/10Howard Eccles Elementary SchoolGrades: K-6Distance: 0.3 mi
- 3/10Baker Prairie Middle SchoolGrades: 7-8Distance: 1.6 mi
- 7/10Canby High SchoolGrades: 9-12Distance: 0.3 mi
Schools provided by the listing agent
- Elementary: Eccles
- Middle: Baker Prairie
- High: Canby
Source: RMLS (OR). This data may not be complete. We recommend contacting the local school district to confirm school assignments for this home.
Get a cash offer in 3 minutes
Find out how much your home could sell for in as little as 3 minutes with a no-obligation cash offer.
Estimated market value
$470,300
Get a cash offer in 3 minutes
Find out how much your home could sell for in as little as 3 minutes with a no-obligation cash offer.
Estimated market value
$470,300


