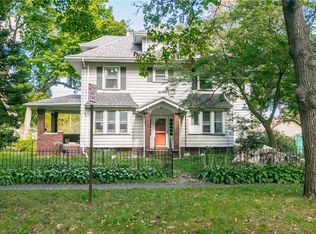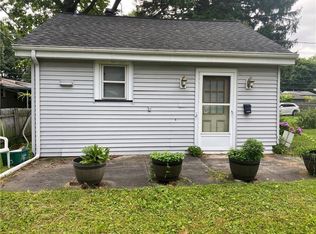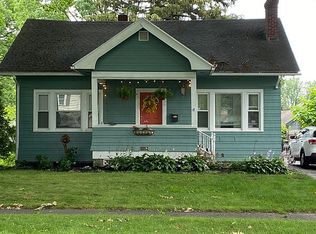Closed
$295,000
970 N Winton Rd, Rochester, NY 14609
3beds
1,937sqft
Single Family Residence
Built in 1923
8,999.5 Square Feet Lot
$327,800 Zestimate®
$152/sqft
$2,030 Estimated rent
Maximize your home sale
Get more eyes on your listing so you can sell faster and for more.
Home value
$327,800
$302,000 - $357,000
$2,030/mo
Zestimate® history
Loading...
Owner options
Explore your selling options
What's special
Beautiful Charming 3 Bedroom, 1.5 bath, First Floor Office Colonial in North Winton Village/Browncroft Area, Gum Wood Trim, Hardwood Floors, Large Bedrooms, Huge unfinished Attic with stairs from the main hallway perfect for finishing off, Full Basement, Some Crown Molding, Some Leaded Glass Windows, Built in Bookcase and Decorative Fireplace in Great Room, Office/Den off the Dining Room, Storage Room/Pantry off Dining room, Updated Half Bath on the First Floor, Some Updates in Kitchen and all Appliances stay, Mud room off back entry, Central Air 2009, Low Maintenance Vinyl Siding, Detached 2 Car Garage with newer door openers, 2018 Tear off Roof on Garage, Shed stays, Delayed Negotiations until Monday February 5th at 11:00am.
Zillow last checked: 8 hours ago
Listing updated: March 13, 2024 at 08:17am
Listed by:
Danny J. Sirianni 585-820-5142,
Sirianni Realty LLC
Bought with:
Carly B Napier, 10401332824
Hunt Real Estate ERA/Columbus
Source: NYSAMLSs,MLS#: R1518271 Originating MLS: Rochester
Originating MLS: Rochester
Facts & features
Interior
Bedrooms & bathrooms
- Bedrooms: 3
- Bathrooms: 2
- Full bathrooms: 1
- 1/2 bathrooms: 1
- Main level bathrooms: 1
Heating
- Gas, Forced Air
Cooling
- Central Air
Appliances
- Included: Dryer, Dishwasher, Gas Oven, Gas Range, Gas Water Heater, Microwave, Refrigerator, Washer
Features
- Ceiling Fan(s), Den, Separate/Formal Dining Room, Great Room, Pantry, Programmable Thermostat
- Flooring: Carpet, Hardwood, Varies, Vinyl
- Basement: Full
- Number of fireplaces: 1
Interior area
- Total structure area: 1,937
- Total interior livable area: 1,937 sqft
Property
Parking
- Total spaces: 2
- Parking features: Detached, Garage, Garage Door Opener
- Garage spaces: 2
Features
- Exterior features: Blacktop Driveway, Fence
- Fencing: Partial
Lot
- Size: 8,999 sqft
- Dimensions: 60 x 150
Details
- Additional structures: Shed(s), Storage
- Parcel number: 26140010767000010370000000
- Special conditions: Standard
Construction
Type & style
- Home type: SingleFamily
- Architectural style: Contemporary,Colonial,Two Story,Traditional
- Property subtype: Single Family Residence
Materials
- Block, Concrete, Vinyl Siding
- Foundation: Block
- Roof: Shingle
Condition
- Resale
- Year built: 1923
Utilities & green energy
- Sewer: Connected
- Water: Connected, Public
- Utilities for property: Sewer Connected, Water Connected
Community & neighborhood
Location
- Region: Rochester
- Subdivision: Palmer Glen Tr
Other
Other facts
- Listing terms: Cash,Conventional,FHA,VA Loan
Price history
| Date | Event | Price |
|---|---|---|
| 3/12/2024 | Sold | $295,000+13.5%$152/sqft |
Source: | ||
| 2/6/2024 | Pending sale | $259,900$134/sqft |
Source: | ||
| 1/31/2024 | Listed for sale | $259,900+73.4%$134/sqft |
Source: | ||
| 9/6/2017 | Sold | $149,900$77/sqft |
Source: | ||
| 7/22/2017 | Pending sale | $149,900$77/sqft |
Source: Howard Hanna - Brockport #R1054526 Report a problem | ||
Public tax history
| Year | Property taxes | Tax assessment |
|---|---|---|
| 2024 | -- | $294,700 +96.6% |
| 2023 | -- | $149,900 |
| 2022 | -- | $149,900 |
Find assessor info on the county website
Neighborhood: Browncroft
Nearby schools
GreatSchools rating
- 4/10School 52 Frank Fowler DowGrades: PK-6Distance: 0.4 mi
- 4/10East Lower SchoolGrades: 6-8Distance: 1 mi
- 2/10East High SchoolGrades: 9-12Distance: 1 mi
Schools provided by the listing agent
- District: Rochester
Source: NYSAMLSs. This data may not be complete. We recommend contacting the local school district to confirm school assignments for this home.


