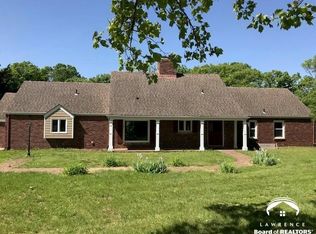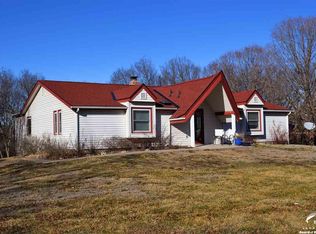Sold
Price Unknown
970 N 640th Rd, Baldwin City, KS 66006
3beds
3,924sqft
Single Family Residence, Residential
Built in 2007
13.8 Acres Lot
$739,500 Zestimate®
$--/sqft
$3,027 Estimated rent
Home value
$739,500
$703,000 - $784,000
$3,027/mo
Zestimate® history
Loading...
Owner options
Explore your selling options
What's special
Your country oasis awaits! Situated on 13.8 acres, this Builder's personal home has views from nature throughout! Main level living with large primary bedroom & laundry off kitchen. Beautiful, oversized cabinets in kitchen that opens up to eat-in dining area. Living room features an entire wall of windows and floor to ceiling stone fireplace! Loft upstairs could serve as an office or non conforming bedroom. Additional garage storage accessible through basement. Stunning pond views from deck and patio!
Zillow last checked: 8 hours ago
Listing updated: March 31, 2023 at 09:46am
Listed by:
Steven LaRue 785-766-2717,
McGrew Real Estate Inc
Bought with:
House Non Member
SUNFLOWER ASSOCIATION OF REALT
Source: Sunflower AOR,MLS#: 226905
Facts & features
Interior
Bedrooms & bathrooms
- Bedrooms: 3
- Bathrooms: 3
- Full bathrooms: 3
Primary bedroom
- Level: Main
- Area: 280
- Dimensions: 14x20
Bedroom 2
- Level: Basement
- Area: 240
- Dimensions: 10x24
Bedroom 3
- Level: Basement
- Area: 228
- Dimensions: 12x19
Dining room
- Level: Main
- Area: 99
- Dimensions: 9x11
Family room
- Level: Basement
- Area: 496
- Dimensions: 16x31
Kitchen
- Level: Main
- Area: 300
- Dimensions: 15x20
Laundry
- Level: Main
- Area: 77
- Dimensions: 7x11
Living room
- Level: Main
- Area: 322
- Dimensions: 14x23
Heating
- Electric
Cooling
- Central Air
Appliances
- Included: Electric Range, Dishwasher, Refrigerator, Disposal
- Laundry: Main Level
Features
- Vaulted Ceiling(s)
- Flooring: Hardwood, Vinyl, Carpet
- Basement: Finished,Walk-Out Access
- Number of fireplaces: 1
- Fireplace features: One, Wood Burning, Living Room
Interior area
- Total structure area: 3,924
- Total interior livable area: 3,924 sqft
- Finished area above ground: 2,204
- Finished area below ground: 1,720
Property
Parking
- Parking features: Attached, Garage Door Opener
- Has attached garage: Yes
Features
- Patio & porch: Covered, Deck
- Has spa: Yes
- Spa features: Bath
- Waterfront features: Pond/Creek
Lot
- Size: 13.80 Acres
- Dimensions: 13.8 acres
- Features: Wooded
Details
- Additional structures: Shed(s)
- Parcel number: 00186G and 900186B
- Special conditions: Standard,Arm's Length
Construction
Type & style
- Home type: SingleFamily
- Property subtype: Single Family Residence, Residential
Materials
- Roof: Composition
Condition
- Year built: 2007
Utilities & green energy
- Water: Rural Water
Community & neighborhood
Location
- Region: Baldwin City
- Subdivision: Baldwin
Price history
| Date | Event | Price |
|---|---|---|
| 3/30/2023 | Sold | -- |
Source: | ||
| 1/16/2023 | Contingent | $700,000$178/sqft |
Source: | ||
| 11/21/2022 | Listed for sale | $700,000$178/sqft |
Source: | ||
Public tax history
| Year | Property taxes | Tax assessment |
|---|---|---|
| 2024 | $8,348 -1% | $71,093 +2.4% |
| 2023 | $8,434 | $69,414 +47.2% |
| 2022 | -- | $47,150 +17.6% |
Find assessor info on the county website
Neighborhood: 66006
Nearby schools
GreatSchools rating
- NABaldwin Elementary Primary CenterGrades: PK-2Distance: 7.4 mi
- 7/10Baldwin Junior High SchoolGrades: 6-8Distance: 8.1 mi
- 6/10Baldwin High SchoolGrades: 9-12Distance: 8 mi
Schools provided by the listing agent
- Elementary: Baldwin Elementary School/USD 348
- Middle: Baldwin Middle School/USD 348
- High: Baldwin High School/USD 348
Source: Sunflower AOR. This data may not be complete. We recommend contacting the local school district to confirm school assignments for this home.
Get a cash offer in 3 minutes
Find out how much your home could sell for in as little as 3 minutes with a no-obligation cash offer.
Estimated market value$739,500
Get a cash offer in 3 minutes
Find out how much your home could sell for in as little as 3 minutes with a no-obligation cash offer.
Estimated market value
$739,500

