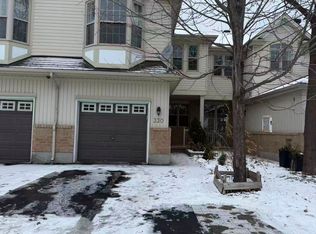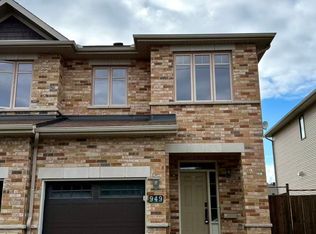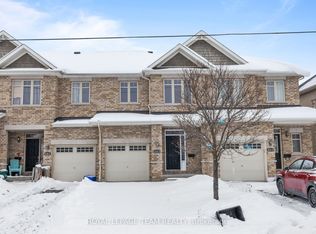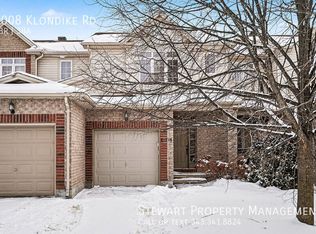Kanata, South March, 4 bed 3 baths, well-maintained townhouse with garage, near schools and recreation. Brick facade entrance equipped with a double closet and garage access door. The main floor includes the 2 pc washroom, DR, Kitchen, and LR. The red oak cabinets and black appliances highlight this galley-style Kitchen with an adjacent Dinette, with a patio door to access the ~37' x 20' backyard. The Basement has a large bedroom, utility room, and storage, Laundry room includes a washer, dryer, and washtub. 2nd-floor stairs, hardwood railing you approach the two spare bedrooms, 3pc guest bath, large linen closet, and the primary room with walk-in closet and ensuite bathroom. Recent upgrades include a new hot water tank, sealed driveway, carpets cleaned, new light bulbs, new rangehood, fresh paint for walls, doors, trims, rear deck.
This property is off market, which means it's not currently listed for sale or rent on Zillow. This may be different from what's available on other websites or public sources.



