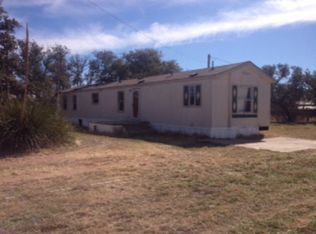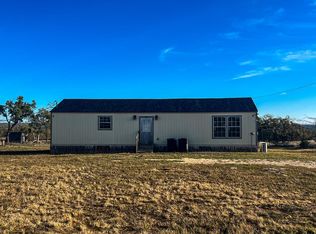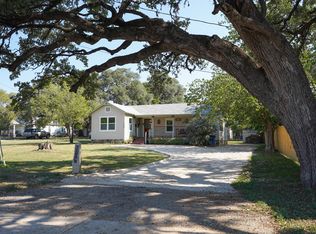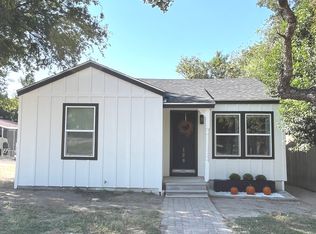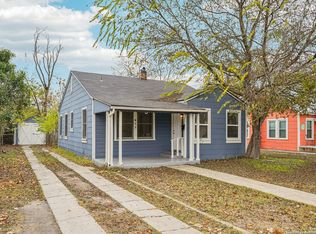Located in Harper Estates, limited to just 12 lots & surrounded by ranches, this serene country retreat is only 30 minutes from Fredericksburg and Kerrville. The charming cottage, designed by the Seller and built by a master craftsman, features a rustic western design with metal roof, hardiboard cement siding, tin ceiling, Hickory cabinets, & a functional studio layout complete w/a full bath & kitchen. Ideal for animal lovers, the property includes a well-built horse barn, pasture fencing, and a fenced dog yard. Seller installed backup heating solution w/propane tank if situation requires it. A 300' well provides access to the Edwards Aquifer, ensuring a reliable water source. Additional amenities include an RV electric hookup, a 16x10 storage shed w/a loft & carport, & a seasonal creek along the back boundary. The natural landscape is adorned w/beautiful live oaks & Pinn oaks, w/no cedar trees currently on the property. Livestock is permitted, incl chickens (household use), swine (4H only), goats, sheep, horses, and cattle, with limits based on acreage. Seller offering $1500 allowance for a closet to be built.
For sale
Price cut: $10K (11/5)
$269,000
970 KC 476, Harper, TX 78631
2beds
672sqft
Est.:
Single Family Residence
Built in 2021
5.05 Acres Lot
$-- Zestimate®
$400/sqft
$-- HOA
What's special
Seasonal creekWell-built horse barnFenced dog yardSerene country retreatPinn oaksTin ceilingNatural landscape
- 279 days |
- 468 |
- 28 |
Zillow last checked: 8 hours ago
Listing updated: November 15, 2025 at 10:08pm
Listed by:
Karin Buchanan TREC #673176 (830) 257-4000,
Fore Premier Properties
Source: LERA MLS,MLS#: 1848625
Tour with a local agent
Facts & features
Interior
Bedrooms & bathrooms
- Bedrooms: 2
- Bathrooms: 1
- Full bathrooms: 1
Primary bedroom
- Features: Other
- Area: 150
- Dimensions: 10 x 15
Bedroom 2
- Area: 144
- Dimensions: 12 x 12
Kitchen
- Area: 63
- Dimensions: 9 x 7
Living room
- Area: 210
- Dimensions: 14 x 15
Heating
- Window Unit, Other, Electric, Propane Owned
Cooling
- Two Window/Wall
Appliances
- Included: Washer/Dryer Stacked, Microwave, Range, Refrigerator, Electric Water Heater, Electric Cooktop
- Laundry: Main Level
Features
- One Living Area, Eat-in Kitchen, Open Floorplan, Ceiling Fan(s), Custom Cabinets
- Flooring: Ceramic Tile, Vinyl
- Windows: Window Coverings
- Has fireplace: No
- Fireplace features: Not Applicable
Interior area
- Total interior livable area: 672 sqft
Property
Parking
- Total spaces: 1
- Parking features: None, One Car Carport, Circular Driveway, RV/Boat Parking, Unpaved Drive
- Carport spaces: 1
- Has uncovered spaces: Yes
Features
- Levels: One
- Stories: 1
- Patio & porch: Covered
- Pool features: None
- Fencing: Partial
Lot
- Size: 5.05 Acres
- Residential vegetation: Mature Trees
Details
- Additional structures: Shed(s), Kennel/Dog Run
- Parcel number: 4109030000300
- Horse amenities: Barn
Construction
Type & style
- Home type: SingleFamily
- Architectural style: Other
- Property subtype: Single Family Residence
Materials
- Siding, Fiber Cement
- Roof: Metal
Condition
- Pre-Owned
- New construction: No
- Year built: 2021
Utilities & green energy
- Electric: CTEC
- Sewer: Septic Sys, Septic
- Water: Well
- Utilities for property: Private Garbage Service
Community & HOA
Community
- Features: None
- Subdivision: N/A
Location
- Region: Harper
Financial & listing details
- Price per square foot: $400/sqft
- Annual tax amount: $1,772
- Price range: $269K - $269K
- Date on market: 3/10/2025
- Cumulative days on market: 279 days
- Listing terms: Conventional,FHA,Cash
Estimated market value
Not available
Estimated sales range
Not available
$1,307/mo
Price history
Price history
| Date | Event | Price |
|---|---|---|
| 11/5/2025 | Price change | $269,000-3.6%$400/sqft |
Source: KVMLS #120330 Report a problem | ||
| 9/17/2025 | Price change | $279,000-6.7%$415/sqft |
Source: | ||
| 5/2/2025 | Price change | $299,000-7.3%$445/sqft |
Source: | ||
| 3/4/2025 | Listed for sale | $322,500$480/sqft |
Source: KVMLS #118536 Report a problem | ||
| 4/10/2018 | Sold | -- |
Source: Agent Provided Report a problem | ||
Public tax history
Public tax history
Tax history is unavailable.BuyAbility℠ payment
Est. payment
$1,635/mo
Principal & interest
$1312
Property taxes
$229
Home insurance
$94
Climate risks
Neighborhood: 78631
Nearby schools
GreatSchools rating
- 6/10Harper Middle SchoolGrades: 5-8Distance: 1.3 mi
- 6/10Harper High SchoolGrades: 9-12Distance: 1.3 mi
- 9/10Harper Elementary SchoolGrades: PK-4Distance: 1.4 mi
Schools provided by the listing agent
- Elementary: Harper Elementary
- Middle: Harper Middle
- High: Harper Hs
- District: Harper I.S.D.
Source: LERA MLS. This data may not be complete. We recommend contacting the local school district to confirm school assignments for this home.
- Loading
- Loading
