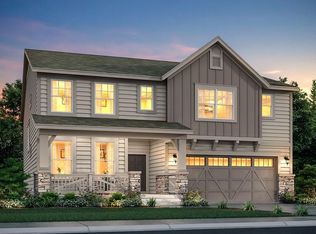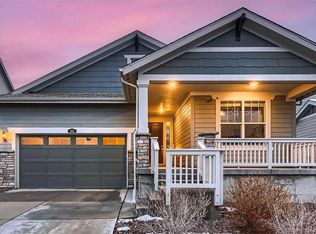Sold for $708,900 on 12/05/25
$708,900
970 Horsetail Loop, Elizabeth, CO 80107
5beds
3,705sqft
Single Family Residence
Built in 2021
8,189 Square Feet Lot
$708,700 Zestimate®
$191/sqft
$3,895 Estimated rent
Home value
$708,700
$673,000 - $744,000
$3,895/mo
Zestimate® history
Loading...
Owner options
Explore your selling options
What's special
Beautiful, move-in-ready Craftsman-style home perfectly situated on a desirable corner lot with no neighbors to one side or behind, and a community park directly next door. Enjoy the peaceful Elizabeth setting with frequent wildlife visitors and a welcoming small-town atmosphere, all within a short commute to shopping, dining, and amenities. Meticulously maintained with a low-maintenance yard and charming front porch, this home blends timeless appeal with modern comfort. Step inside to a bright and airy open layout featuring upgraded finishes and easy-care laminate flooring throughout the main level. The open-concept kitchen impresses with an oversized granite island, white Shaker 42" cabinets, and a beautiful gas range. Just off the eat-in kitchen is a convenient mudroom with a built-in coffee bar. The cozy living room offers a fireplace flanked by custom built-ins, while the main-level home office provides a quiet space for work or study. Upstairs, discover four spacious bedrooms including a luxurious primary retreat with a large walk-in closet featuring an upgraded organizer system and a 5-piece bath. Each guest bedroom has its own bath—one private suite and two sharing a Jack-and-Jill bath with separate vanities. The upper-level laundry adds convenience to daily living. The professionally finished and permitted basement extends the living space with a large family room that can easily be divided into separate areas, plus an additional bedroom with private bath access and a second washer/dryer hookup. Outdoors, the private backyard is beautifully designed for easy care and year-round enjoyment, featuring artificial turf for pets, custom lighting, and an extended Trex deck—partially covered for comfortable entertaining day or night. Located right next to a wonderful park and close to schools, this home truly offers the perfect balance of style, space, and serenity.
.
Zillow last checked: 8 hours ago
Listing updated: December 08, 2025 at 09:23am
Listed by:
Tara Maynard 720-212-7658 Tara.maynard@redfin.com,
Redfin Corporation
Bought with:
Nathan Dick, 100082593
Thrive Real Estate Group
Source: REcolorado,MLS#: 2890977
Facts & features
Interior
Bedrooms & bathrooms
- Bedrooms: 5
- Bathrooms: 5
- Full bathrooms: 3
- 3/4 bathrooms: 1
- 1/2 bathrooms: 1
- Main level bathrooms: 1
Bedroom
- Description: Tray Ceiling, Carpet Floors, En-Suite Bath
- Features: Primary Suite
- Level: Upper
- Area: 224 Square Feet
- Dimensions: 16 x 14
Bedroom
- Description: Carpet Floors, Walk-In Closet, Jack-N-Jill Bath
- Level: Upper
- Area: 132 Square Feet
- Dimensions: 11 x 12
Bedroom
- Description: Carpet Floors, Walk-In Closet, Jack-N-Jill Bath
- Level: Upper
- Area: 192 Square Feet
- Dimensions: 16 x 12
Bedroom
- Description: Carpet Floors, Attached Bath
- Level: Upper
- Area: 169 Square Feet
- Dimensions: 13 x 13
Bedroom
- Description: Carpet Floors, Walk-In Closet, Private Door To Bath
- Level: Basement
- Area: 154 Square Feet
- Dimensions: 14 x 11
Bathroom
- Description: Pedestal Sink
- Level: Main
- Area: 25 Square Feet
- Dimensions: 5 x 5
Bathroom
- Description: Dual Sinks With Granite Countertops, Large Walk-In Shower, Tile Floors, Walk-In Closet
- Features: Primary Suite
- Level: Upper
- Area: 168 Square Feet
- Dimensions: 14 x 12
Bathroom
- Description: Jack-N-Jill Bath With Separate Sinks/Vanities Connecting To Bedrooms, Tub/Shower Combination
- Level: Upper
- Area: 96 Square Feet
- Dimensions: 16 x 6
Bathroom
- Description: Attached To Bedroom, Tile Floors, Sink With Vanity, Tub/Shower Combination
- Features: En Suite Bathroom
- Level: Upper
- Area: 45 Square Feet
- Dimensions: 9 x 5
Bathroom
- Description: Jack-N-Jill Bath Connecting Bedroom And Family Room, Tile Floors, Sink With Granite Countertops, Walk-In Shower
- Level: Basement
- Area: 77 Square Feet
- Dimensions: 11 x 7
Dining room
- Description: Sliding Door To Backyard
- Level: Main
- Area: 120 Square Feet
- Dimensions: 10 x 12
Family room
- Description: Carpet Floors
- Level: Basement
- Area: 444 Square Feet
- Dimensions: 12 x 37
Kitchen
- Description: Granite Countertops, Stainless Appliances, Center Eat-In Island, Butler's Pantry, Walk-In Pantry
- Level: Main
- Area: 192 Square Feet
- Dimensions: 16 x 12
Laundry
- Description: Washer And Dryer, Shelf
- Level: Upper
- Area: 36 Square Feet
- Dimensions: 6 x 6
Living room
- Description: Open Concept, Fireplace, Built-In Shelving, Ceiling Fan
- Level: Main
- Area: 450 Square Feet
- Dimensions: 25 x 18
Mud room
- Description: Door To Garage, Built-In Bench, Coat Hooks
- Level: Main
Office
- Level: Main
- Area: 168 Square Feet
- Dimensions: 14 x 12
Heating
- Electric, Forced Air, Heat Pump, Natural Gas
Cooling
- Central Air
Appliances
- Included: Dishwasher, Disposal, Dryer, Gas Water Heater, Humidifier, Microwave, Range, Range Hood, Refrigerator, Self Cleaning Oven, Tankless Water Heater, Washer, Water Softener, Wine Cooler
Features
- Entrance Foyer, Five Piece Bath, Granite Counters, High Ceilings, High Speed Internet, Jack & Jill Bathroom, Kitchen Island, Pantry, Primary Suite, Radon Mitigation System, Smart Thermostat, Wired for Data
- Flooring: Carpet, Laminate, Tile
- Windows: Window Coverings, Window Treatments
- Basement: Bath/Stubbed,Daylight,Finished,Full,Interior Entry,Sump Pump
- Number of fireplaces: 1
- Fireplace features: Electric, Living Room
- Common walls with other units/homes: No Common Walls
Interior area
- Total structure area: 3,705
- Total interior livable area: 3,705 sqft
- Finished area above ground: 2,686
- Finished area below ground: 1,019
Property
Parking
- Total spaces: 3
- Parking features: Concrete, Dry Walled, Insulated Garage, Lighted, Garage Door Opener
- Attached garage spaces: 3
Features
- Levels: Two
- Stories: 2
- Patio & porch: Covered, Deck, Front Porch, Patio
- Exterior features: Lighting, Playground, Private Yard, Rain Gutters, Smart Irrigation
- Fencing: Partial
- Has view: Yes
- View description: Meadow, Mountain(s)
Lot
- Size: 8,189 sqft
- Features: Corner Lot, Fire Mitigation, Irrigated, Landscaped, Many Trees, Rolling Slope, Sprinklers In Front, Sprinklers In Rear
Details
- Parcel number: R122169
- Special conditions: Standard
Construction
Type & style
- Home type: SingleFamily
- Property subtype: Single Family Residence
Materials
- Cement Siding, Frame
Condition
- Year built: 2021
Utilities & green energy
- Electric: 110V, 220 Volts, Phase 3
- Sewer: Public Sewer
- Water: Public
- Utilities for property: Cable Available, Electricity Connected, Internet Access (Wired), Natural Gas Connected, Phone Available
Green energy
- Energy efficient items: Appliances, Construction, Doors, HVAC, Insulation, Lighting, Roof, Thermostat, Water Heater, Windows
Community & neighborhood
Security
- Security features: Carbon Monoxide Detector(s), Radon Detector, Security Entrance, Security System, Smart Cameras, Smart Security System, Smoke Detector(s), Video Doorbell, Water Leak/Flood Alarm
Location
- Region: Elizabeth
- Subdivision: Gold Creek
HOA & financial
HOA
- Has HOA: Yes
- HOA fee: $52 monthly
- Amenities included: Playground, Trail(s)
- Association name: Gold Creek
- Association phone: 720-974-4258
Other
Other facts
- Listing terms: Cash,Conventional,FHA,VA Loan
- Ownership: Individual
- Road surface type: Paved
Price history
| Date | Event | Price |
|---|---|---|
| 12/5/2025 | Sold | $708,900+1.3%$191/sqft |
Source: | ||
| 11/17/2025 | Pending sale | $699,900$189/sqft |
Source: | ||
| 11/4/2025 | Price change | $699,900-2.1%$189/sqft |
Source: | ||
| 10/7/2025 | Listed for sale | $715,000+3.2%$193/sqft |
Source: | ||
| 8/31/2023 | Sold | $692,500-0.4%$187/sqft |
Source: | ||
Public tax history
| Year | Property taxes | Tax assessment |
|---|---|---|
| 2024 | $7,102 +26% | $42,530 |
| 2023 | $5,635 +239.9% | $42,530 +28.6% |
| 2022 | $1,658 | $33,060 +232.3% |
Find assessor info on the county website
Neighborhood: 80107
Nearby schools
GreatSchools rating
- 5/10Running Creek Elementary SchoolGrades: K-5Distance: 1 mi
- 5/10Elizabeth Middle SchoolGrades: 6-8Distance: 1 mi
- 6/10Elizabeth High SchoolGrades: 9-12Distance: 1.3 mi
Schools provided by the listing agent
- Elementary: Running Creek
- Middle: Elizabeth
- High: Elizabeth
- District: Elizabeth C-1
Source: REcolorado. This data may not be complete. We recommend contacting the local school district to confirm school assignments for this home.
Get a cash offer in 3 minutes
Find out how much your home could sell for in as little as 3 minutes with a no-obligation cash offer.
Estimated market value
$708,700
Get a cash offer in 3 minutes
Find out how much your home could sell for in as little as 3 minutes with a no-obligation cash offer.
Estimated market value
$708,700

