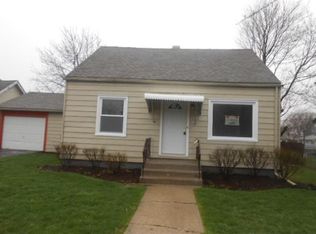Closed
$245,000
970 Front St, Aurora, IL 60505
3beds
1,035sqft
Single Family Residence
Built in 1914
9,901.19 Square Feet Lot
$246,900 Zestimate®
$237/sqft
$2,019 Estimated rent
Home value
$246,900
$225,000 - $272,000
$2,019/mo
Zestimate® history
Loading...
Owner options
Explore your selling options
What's special
Don't miss this amazing opportunity to own this home sitting on a large lot! This charming property features three bedrooms plus a versatile bonus room that can be used as a fourth bedroom if needed and one bathroom. A bedroom located on the first floor for your convenience. Enjoy extra space with a welcoming front porch/foyer, perfect for relaxation or additional storage. The huge, fenced backyard offers endless possibilities for outdoor entertaining, gardening, or play. Plus, the 1-car garage and extended driveway provide ample parking. Roof was replaced in 2024. Located near major streets, shopping, parks and schools, this home combines space, comfort, and convenience. Schedule your showing today!
Zillow last checked: 8 hours ago
Listing updated: June 05, 2025 at 01:38am
Listing courtesy of:
Lorena Ramirez-Carrillo 773-716-3799,
YUB Realty Inc
Bought with:
Monique Elizondo
Keller Williams Infinity
Source: MRED as distributed by MLS GRID,MLS#: 12329869
Facts & features
Interior
Bedrooms & bathrooms
- Bedrooms: 3
- Bathrooms: 1
- Full bathrooms: 1
Primary bedroom
- Level: Main
- Area: 168 Square Feet
- Dimensions: 14X12
Bedroom 2
- Features: Flooring (Carpet)
- Level: Second
- Area: 168 Square Feet
- Dimensions: 12X14
Bedroom 3
- Features: Flooring (Carpet)
- Level: Second
- Area: 168 Square Feet
- Dimensions: 12X14
Bonus room
- Features: Flooring (Carpet)
- Level: Second
- Area: 120 Square Feet
- Dimensions: 10X12
Den
- Level: Main
- Area: 72 Square Feet
- Dimensions: 9X8
Enclosed porch
- Level: Main
- Area: 84 Square Feet
- Dimensions: 14X6
Foyer
- Level: Main
- Area: 60 Square Feet
- Dimensions: 5X12
Kitchen
- Features: Kitchen (Eating Area-Table Space)
- Level: Main
- Area: 156 Square Feet
- Dimensions: 12X13
Living room
- Level: Main
- Area: 143 Square Feet
- Dimensions: 11X13
Heating
- Natural Gas
Cooling
- Central Air
Appliances
- Included: Range, Dishwasher, Refrigerator, Washer, Dryer
- Laundry: Gas Dryer Hookup
Features
- 1st Floor Bedroom, 1st Floor Full Bath
- Flooring: Carpet
- Basement: Unfinished,Concrete,Stone/Rock,Full
Interior area
- Total structure area: 0
- Total interior livable area: 1,035 sqft
Property
Parking
- Total spaces: 3
- Parking features: Concrete, Garage Door Opener, On Site, Garage Owned, Detached, Driveway, Owned, Garage
- Garage spaces: 1
- Has uncovered spaces: Yes
Accessibility
- Accessibility features: No Disability Access
Features
- Stories: 1
- Patio & porch: Porch
- Fencing: Chain Link
Lot
- Size: 9,901 sqft
- Dimensions: 60 X 165
Details
- Parcel number: 1523129019
- Special conditions: None
- Other equipment: Ceiling Fan(s)
Construction
Type & style
- Home type: SingleFamily
- Property subtype: Single Family Residence
Materials
- Vinyl Siding
- Foundation: Concrete Perimeter, Stone
- Roof: Asphalt
Condition
- New construction: No
- Year built: 1914
Utilities & green energy
- Electric: 100 Amp Service
- Sewer: Public Sewer
- Water: Public
Community & neighborhood
Security
- Security features: Carbon Monoxide Detector(s)
Location
- Region: Aurora
Other
Other facts
- Listing terms: FHA
- Ownership: Fee Simple
Price history
| Date | Event | Price |
|---|---|---|
| 9/23/2025 | Sold | $245,000$237/sqft |
Source: Public Record | ||
| 6/2/2025 | Sold | $245,000-2%$237/sqft |
Source: | ||
| 4/20/2025 | Contingent | $250,000$242/sqft |
Source: | ||
| 4/4/2025 | Listed for sale | $250,000+42.9%$242/sqft |
Source: | ||
| 3/18/2022 | Sold | $175,000+3%$169/sqft |
Source: | ||
Public tax history
| Year | Property taxes | Tax assessment |
|---|---|---|
| 2024 | $3,168 +4.8% | $54,211 +11.9% |
| 2023 | $3,022 +19.8% | $48,437 +9.6% |
| 2022 | $2,522 +3.6% | $44,194 +7.4% |
Find assessor info on the county website
Neighborhood: 60505
Nearby schools
GreatSchools rating
- 2/10Oak Park Elementary SchoolGrades: PK-5Distance: 0.3 mi
- 8/10Fred Rodgers Magnet AcademyGrades: 6-8Distance: 0.8 mi
- 3/10East High SchoolGrades: 9-12Distance: 1.4 mi
Schools provided by the listing agent
- District: 131
Source: MRED as distributed by MLS GRID. This data may not be complete. We recommend contacting the local school district to confirm school assignments for this home.

Get pre-qualified for a loan
At Zillow Home Loans, we can pre-qualify you in as little as 5 minutes with no impact to your credit score.An equal housing lender. NMLS #10287.
Sell for more on Zillow
Get a free Zillow Showcase℠ listing and you could sell for .
$246,900
2% more+ $4,938
With Zillow Showcase(estimated)
$251,838