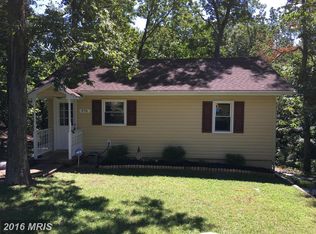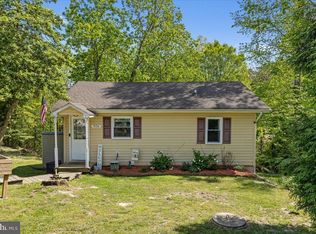Sold for $288,500
$288,500
970 Eagle Point, Lusby, MD 20657
2beds
896sqft
Single Family Residence
Built in 1964
0.5 Acres Lot
$300,000 Zestimate®
$322/sqft
$2,289 Estimated rent
Home value
$300,000
$273,000 - $330,000
$2,289/mo
Zestimate® history
Loading...
Owner options
Explore your selling options
What's special
PRIVATE, UPDATED LOG CABIN ON DOUBLE LOT NEAR DRIFTWOOD BEACH!! Wood floors, vaulted ceilings, cuteness overload. Why not make it your getaway at the Bay? The exterior of the home is in great condition, and the cabin welcomes you! The upgraded kitchen is incredible with expansive granite counters and deep sink, breakfast bar, extensive cabinetry, new appliances + space for an island! A separate dining area is perfect for hosting dinner parties and holiday gatherings at your cozy cabin. Outdoor living includes two decks, an outdoor shower, perfect feels at the end of the cul-de-sac. Two bedrooms are served by the custom tiled shower in full bath. This bathroom finish is an unexpected luxury space for the cabin, and you will love it! The entire house has great natural light, especially the living room with specialty Andersen windows. The space plan includes a separate laundry room with wood ceilings, additional sink, more.
Zillow last checked: 8 hours ago
Listing updated: March 25, 2025 at 08:33am
Listed by:
Christine McNelis 410-610-4045,
Berkshire Hathaway HomeServices PenFed Realty
Bought with:
Sam Barbieri
RE/MAX United Real Estate
Source: Bright MLS,MLS#: MDCA2018648
Facts & features
Interior
Bedrooms & bathrooms
- Bedrooms: 2
- Bathrooms: 1
- Full bathrooms: 1
- Main level bathrooms: 1
- Main level bedrooms: 2
Bedroom 1
- Features: Cathedral/Vaulted Ceiling, Flooring - HardWood
- Level: Main
Bedroom 2
- Features: Flooring - HardWood, Cathedral/Vaulted Ceiling
- Level: Main
Bathroom 1
- Features: Bathroom - Walk-In Shower, Flooring - Ceramic Tile
- Level: Main
Dining room
- Features: Cathedral/Vaulted Ceiling, Flooring - HardWood
- Level: Main
Kitchen
- Features: Breakfast Bar, Cathedral/Vaulted Ceiling, Granite Counters, Flooring - HardWood, Kitchen - Electric Cooking, Lighting - Wall sconces
- Level: Main
Living room
- Features: Flooring - Luxury Vinyl Plank
- Level: Main
Mud room
- Features: Flooring - Luxury Vinyl Plank
- Level: Main
Heating
- Heat Pump, Central
Cooling
- Central Air, Ceiling Fan(s), Electric
Appliances
- Included: Dryer, Dishwasher, Microwave, Refrigerator, Cooktop, Washer, Water Heater, Electric Water Heater
- Laundry: Has Laundry, Mud Room
Features
- Ceiling Fan(s), Combination Kitchen/Dining, Combination Dining/Living, Dining Area, Entry Level Bedroom, Exposed Beams, Open Floorplan, Vaulted Ceiling(s), Wood Ceilings
- Flooring: Luxury Vinyl
- Windows: Casement
- Has basement: No
- Has fireplace: No
Interior area
- Total structure area: 896
- Total interior livable area: 896 sqft
- Finished area above ground: 896
- Finished area below ground: 0
Property
Parking
- Total spaces: 4
- Parking features: Gravel, Unpaved, Driveway
- Uncovered spaces: 4
Accessibility
- Accessibility features: No Stairs
Features
- Levels: One
- Stories: 1
- Patio & porch: Deck
- Pool features: None
- Fencing: Chain Link
- Has view: Yes
- View description: Trees/Woods, Pond
- Has water view: Yes
- Water view: Pond
- Waterfront features: Bay
- Body of water: Chesapeake Bay
Lot
- Size: 0.50 Acres
- Features: Adjoins - Open Space, Cul-De-Sac, No Thru Street
Details
- Additional structures: Above Grade, Below Grade
- Has additional parcels: Yes
- Parcel number: 0501104209
- Zoning: R
- Special conditions: Standard
Construction
Type & style
- Home type: SingleFamily
- Architectural style: Cabin/Lodge
- Property subtype: Single Family Residence
Materials
- Frame, Log
- Foundation: Crawl Space
- Roof: Shingle
Condition
- New construction: No
- Year built: 1964
- Major remodel year: 2024
Utilities & green energy
- Sewer: Private Septic Tank
- Water: Public
- Utilities for property: Cable Connected, Cable
Community & neighborhood
Location
- Region: Lusby
- Subdivision: Chesapeake Ranch Estates
HOA & financial
HOA
- Has HOA: Yes
- HOA fee: $775 annually
- Amenities included: Beach Access, Boat Ramp, Lake, Picnic Area, Pier/Dock
- Association name: CHESAPEAKE RANCH ESTATES
Other
Other facts
- Listing agreement: Exclusive Right To Sell
- Ownership: Fee Simple
- Road surface type: Gravel
Price history
| Date | Event | Price |
|---|---|---|
| 3/24/2025 | Sold | $288,500-0.5%$322/sqft |
Source: | ||
| 2/23/2025 | Contingent | $289,900$324/sqft |
Source: | ||
| 2/8/2025 | Listed for sale | $289,900$324/sqft |
Source: | ||
| 1/26/2025 | Contingent | $289,900$324/sqft |
Source: | ||
| 1/14/2025 | Price change | $289,900-3.3%$324/sqft |
Source: | ||
Public tax history
Tax history is unavailable.
Neighborhood: 20657
Nearby schools
GreatSchools rating
- 5/10Appeal Elementary SchoolGrades: PK-5Distance: 2.6 mi
- 6/10Mill Creek Middle SchoolGrades: 6-8Distance: 2.6 mi
- 7/10Patuxent High SchoolGrades: 9-12Distance: 2.4 mi
Schools provided by the listing agent
- Middle: Mill Creek
- High: Patuxent
- District: Calvert County Public Schools
Source: Bright MLS. This data may not be complete. We recommend contacting the local school district to confirm school assignments for this home.
Get pre-qualified for a loan
At Zillow Home Loans, we can pre-qualify you in as little as 5 minutes with no impact to your credit score.An equal housing lender. NMLS #10287.

