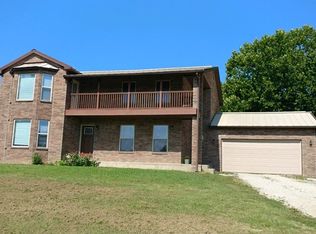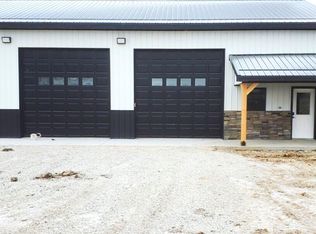Sold
Price Unknown
970 E 400th Rd, El Dorado Springs, MO 64744
3beds
2,980sqft
Single Family Residence
Built in 2020
6.32 Acres Lot
$598,300 Zestimate®
$--/sqft
$2,385 Estimated rent
Home value
$598,300
$568,000 - $634,000
$2,385/mo
Zestimate® history
Loading...
Owner options
Explore your selling options
What's special
Just wow! From the location just outside of town with pond to the almost new home with an infinity in ground pool...this home is ready for your family! This 3 BR 2.5 BA "Barndominium" is posh from the cathedral ceiling w/ exposed ductwork, stained concrete floors, huge master suite and 2 car attached garage. The open floor plan starts the minute you walk in the front door with living room/fireplace, dining and kitchen in one HUGE area. The kitchen has a bar, custom Malek hickory cabinets with soft close and granite countertops. But wait! There's so much more... Over 6 acres with a stocked pond ready to catch catfish and bass. The shop-ohhhhh the shop! 48 x 80 with 14' sidewalls and 3-12'x12' doors has concrete floor, insulation, heat/air, hot water tank and a 3/4 bath. The owners actually lived there when building the house. The in ground infinity pool has "mood lighting" that sets an incredible ambiance for outdoor entertaining and accents well with the bar, television, firepit, and an abundance of stamped stained concrete for your outdoor seating. This incredible "hobby farm" won't last long, so schedule your showing fast! And don't forget, you aren't far away from Stockton Lake, Nature Conservancy, Schell Wildlife and Truman Reservoir.
Zillow last checked: 8 hours ago
Listing updated: March 30, 2024 at 07:27am
Listing Provided by:
SHANNON Eason 417-876-8043,
Shannon & Associates R.E.
Bought with:
SHANNON Eason, 1999012726
Shannon & Associates R.E.
Source: Heartland MLS as distributed by MLS GRID,MLS#: 2467152
Facts & features
Interior
Bedrooms & bathrooms
- Bedrooms: 3
- Bathrooms: 3
- Full bathrooms: 2
- 1/2 bathrooms: 1
Primary bedroom
- Level: Main
- Dimensions: 14 x 21
Bedroom 2
- Level: Second
- Dimensions: 14 x 6
Bedroom 3
- Features: Walk-In Closet(s)
- Level: Second
- Dimensions: 12 x 16
Primary bathroom
- Features: Double Vanity, Shower Only, Walk-In Closet(s)
- Level: Main
- Dimensions: 14 x 16
Bathroom 3
- Features: Shower Over Tub
- Level: Second
- Dimensions: 7 x 10
Great room
- Features: Ceiling Fan(s), Granite Counters, Pantry
- Level: Main
- Dimensions: 27 x 38
Other
- Features: Other
- Level: Main
- Dimensions: 5 x 9.5
Utility room
- Features: Other
- Level: Main
- Dimensions: 7 x 9
Heating
- Heat Pump
Cooling
- Electric
Appliances
- Included: Dishwasher, Microwave, Gas Range, Stainless Steel Appliance(s)
- Laundry: Main Level
Features
- Ceiling Fan(s), Custom Cabinets, Kitchen Island, Pantry, Vaulted Ceiling(s), Walk-In Closet(s)
- Flooring: Concrete
- Windows: Thermal Windows
- Basement: Slab
- Number of fireplaces: 1
- Fireplace features: Gas, Great Room
Interior area
- Total structure area: 2,980
- Total interior livable area: 2,980 sqft
- Finished area above ground: 2,980
- Finished area below ground: 0
Property
Parking
- Total spaces: 2
- Parking features: Attached, Garage Door Opener, Garage Faces Front
- Attached garage spaces: 2
Features
- Patio & porch: Covered, Porch
- Exterior features: Fire Pit
- Has private pool: Yes
- Pool features: In Ground
- Fencing: Partial
- Waterfront features: Pond
Lot
- Size: 6.32 Acres
- Dimensions: 290 x 950
- Features: Acreage
Details
- Additional structures: Garage(s)
- Parcel number: 040.306000000001.02
- Special conditions: Standard
Construction
Type & style
- Home type: SingleFamily
- Architectural style: Barndominium
- Property subtype: Single Family Residence
Materials
- Metal Siding
- Roof: Metal
Condition
- Year built: 2020
Utilities & green energy
- Sewer: Septic Tank
- Water: Well
Community & neighborhood
Location
- Region: El Dorado Springs
- Subdivision: None
HOA & financial
HOA
- Has HOA: No
- Services included: No Amenities
Other
Other facts
- Listing terms: Cash,Conventional
- Ownership: Private
- Road surface type: Gravel
Price history
| Date | Event | Price |
|---|---|---|
| 3/29/2024 | Sold | -- |
Source: | ||
| 12/29/2023 | Pending sale | $595,000$200/sqft |
Source: | ||
| 12/23/2023 | Listed for sale | $595,000$200/sqft |
Source: | ||
Public tax history
| Year | Property taxes | Tax assessment |
|---|---|---|
| 2025 | -- | $66,340 +15% |
| 2024 | $2,943 0% | $57,690 -0.2% |
| 2023 | $2,944 +0% | $57,780 |
Find assessor info on the county website
Neighborhood: 64744
Nearby schools
GreatSchools rating
- 2/10El Dorado Springs Elementary SchoolGrades: PK-5Distance: 2.7 mi
- 8/10El Dorado Springs Middle SchoolGrades: 6-8Distance: 2.7 mi
- 5/10El Dorado Springs High SchoolGrades: 9-12Distance: 2.7 mi
Schools provided by the listing agent
- Elementary: El Dorado Springs
- Middle: El Dorado Springs
- High: El Dorado Springs
Source: Heartland MLS as distributed by MLS GRID. This data may not be complete. We recommend contacting the local school district to confirm school assignments for this home.

