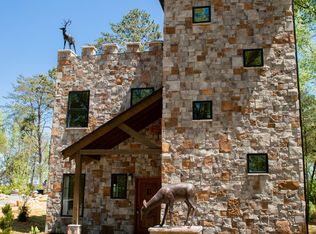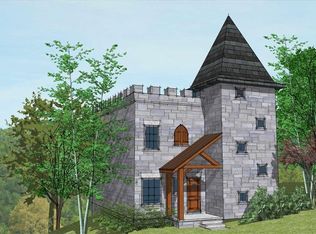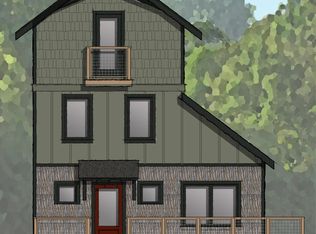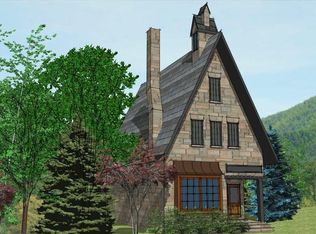Sold for $754,784 on 11/08/24
$754,784
970 Douglas Dam Rd LOT 8, Kodak, TN 37764
3beds
2,120sqft
Single Family Residence, Residential
Built in 2024
-- sqft lot
$767,100 Zestimate®
$356/sqft
$2,525 Estimated rent
Home value
$767,100
$660,000 - $890,000
$2,525/mo
Zestimate® history
Loading...
Owner options
Explore your selling options
What's special
Calling all Sassenachs! Now is your chance to own part of the most unique rental community in one of the country's most visited tourist destinations. This newly constructed, 2,120-square-foot ''ancient'' castle, is one of the last opportunities to be a part of the popular Forgotten Forest in Sevier County, Tennessee.
An imaginative, new overnight rental community filled with magical houses, under-the-hill burrows, treehouse cabins, and other unique offerings, the Forest is designed for and by mythical creatures. Hidden on eight acres in Kodak, Tennessee, the Forgotten Forest is close to Dollywood, Pigeon Forge, Gatlinburg, the Great Smoky Mountains National Park, and the new exit 407 development.
Overlooking the Stone Circle, garden labyrinth, and acres of trees, this roomy 3-bedroom castle offers the largest bedrooms in the development, with plenty of sleeping space to maximize income. Though still under construction, the Forgotten Forest boasts an occupancy rate well above the region's average (check out The Wizard's Trolley, Howard's Hollow, Three Wizard's, Spellbound Inn, First Love, and Mandrake's Lodge on Airbnb).
This magical community also includes carved woodland creatures, a wishing well, 10-foot tall ancient sword, and soon will be home to an ancient ruins pool and waterpark slide.
This is the only castle that will be sold at the Forest. With three large bedrooms, three full bathrooms, a floor-to-ceiling stone fireplace, granite tops, wood and stone exterior and interior, and a generous patio with hot tub, it is uniquely designed for tourists, royals and commoners alike. The Forest is completely sold out, so do not miss a chance to start making passive income by summer! Proof of financing required with offer. .
Zillow last checked: 8 hours ago
Listing updated: November 12, 2024 at 12:17pm
Listed by:
Kathleen Christie 865-237-0451,
Crye-Leike REALTORS Oak Ridge
Bought with:
NON MEMBER, 105
NON MEMBER FIRM
Source: GSMAR, GSMMLS,MLS#: 300535
Facts & features
Interior
Bedrooms & bathrooms
- Bedrooms: 3
- Bathrooms: 3
- Full bathrooms: 3
- Main level bathrooms: 1
Primary bedroom
- Level: Second
- Area: 243.36
- Dimensions: 15.6 x 15.6
Bedroom 2
- Level: Second
- Area: 234
- Dimensions: 13 x 18
Bedroom 3
- Level: Third
- Area: 182.24
- Dimensions: 13.6 x 13.4
Primary bathroom
- Description: Walk in shower
- Level: First
- Area: 8
- Dimensions: 1 x 8
Bathroom 2
- Description: Tub
- Level: Second
- Area: 45
- Dimensions: 5 x 9
Bathroom 3
- Description: Walk in shower
- Level: Second
- Area: 45
- Dimensions: 5 x 9
Dining room
- Level: First
- Area: 173.8
- Dimensions: 15.8 x 11
Great room
- Description: High ceilings, wood beams, stone fireplace
- Level: First
- Area: 302.6
- Dimensions: 17.8 x 17
Kitchen
- Description: Appliances included, pantry
- Level: First
- Area: 205.4
- Dimensions: 15.8 x 13
Heating
- Central
Cooling
- Central Air
Appliances
- Included: Dishwasher, Dryer, Electric Range, Microwave, Range Hood, Refrigerator, Washer
- Laundry: In Hall, Washer Hookup
Features
- Eat-in Kitchen, Formal Dining, Granite Counters, Great Room, High Speed Internet, Kitchen Island, Pantry, Tray Ceiling(s), Walk-In Shower(s)
- Flooring: Luxury Vinyl
- Basement: None
- Number of fireplaces: 1
- Fireplace features: Electric
- Common walls with other units/homes: No Common Walls
Interior area
- Total structure area: 2,120
- Total interior livable area: 2,120 sqft
- Finished area above ground: 2,120
- Finished area below ground: 0
Property
Parking
- Total spaces: 3
- Parking features: Asphalt, Direct Access, On Site, Paved
- Uncovered spaces: 3
Features
- Levels: Three Or More
- Stories: 3
- Patio & porch: Covered, Patio, Porch
- Pool features: Community, Association
Lot
- Features: Landscaped, Many Trees, Wooded, Country Setting
Details
- Parcel number: 013 164.13
- Zoning: Residential
Construction
Type & style
- Home type: SingleFamily
- Architectural style: Other
- Property subtype: Single Family Residence, Residential
Materials
- Cement Siding, Frame, Stone
- Foundation: Slab
- Roof: Composition
Condition
- New Construction
- New construction: No
- Year built: 2024
Utilities & green energy
- Sewer: Public Sewer
- Water: Public
- Utilities for property: Cable Available, Electricity Connected, Internet Available, Sewer Connected, Water Connected
Community & neighborhood
Security
- Security features: Smoke Detector(s)
Community
- Community features: Pool, Other
Location
- Region: Kodak
- Subdivision: Other
HOA & financial
HOA
- Has HOA: Yes
- HOA fee: $100 monthly
- Amenities included: Maintenance Grounds, Picnic Area, Pool
- Services included: Insurance, Maintenance Grounds
- Association name: Robert Fortune
- Association phone: 865-237-2431
Other
Other facts
- Listing terms: 1031 Exchange,Cash,Conventional,Other
- Road surface type: Paved
Price history
| Date | Event | Price |
|---|---|---|
| 11/8/2024 | Sold | $754,784+8%$356/sqft |
Source: | ||
| 6/3/2024 | Pending sale | $699,000$330/sqft |
Source: | ||
| 4/20/2024 | Listed for sale | $699,000$330/sqft |
Source: | ||
Public tax history
Tax history is unavailable.
Neighborhood: 37764
Nearby schools
GreatSchools rating
- 3/10Northview Middle SchoolGrades: 4-6Distance: 3.8 mi
- 3/10Gary Hardin AcademyGrades: 6-12Distance: 7.5 mi
- 5/10Northview AcademyGrades: 10-12Distance: 2.5 mi

Get pre-qualified for a loan
At Zillow Home Loans, we can pre-qualify you in as little as 5 minutes with no impact to your credit score.An equal housing lender. NMLS #10287.



