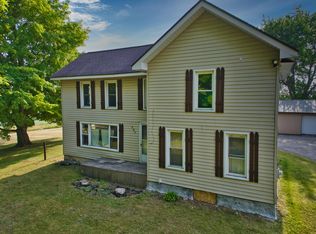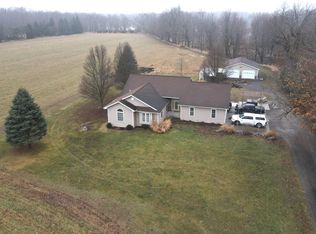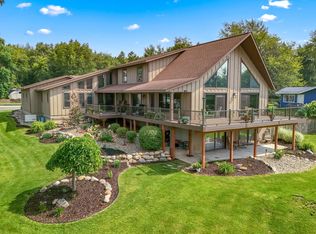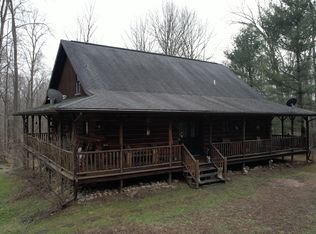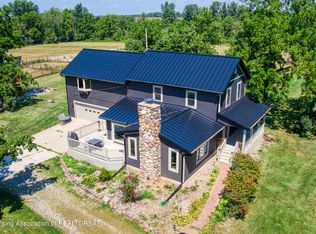Escape to the country and embrace the tranquility of rural living with this exceptional property. This unique offering features a generously sized home, perfect for family living and entertaining, complemented by 34.68 acres with a large portion being farmland. Home is spacious and Versatile Living. This impressive 3 bedroom 3 bathroom home presents a unique opportunity for flexible living. Several rooms within the residence can easily transition to suit your needs. Create a Playroom, a Guest Suite, or Extra bedrooms as required . Whether you're a seasoned farmer, an aspiring homesteader, or simply seeking a peaceful retreat, this property offers endless possibilities.
Active
Price cut: $15K (11/17)
$710,000
970 Dean Rd, Quincy, MI 49082
3beds
3,906sqft
Est.:
Farm
Built in 2001
34.68 Acres Lot
$-- Zestimate®
$182/sqft
$-- HOA
What's special
Spacious and versatile livingGenerously sized homeFlexible livingSeveral rooms
- 265 days |
- 622 |
- 18 |
Zillow last checked: 8 hours ago
Listing updated: November 17, 2025 at 05:29am
Listed by:
Jill Bowers 517-617-7583,
Midwestern Realty Group 517-278-6400
Source: MichRIC,MLS#: 25023936
Tour with a local agent
Facts & features
Interior
Bedrooms & bathrooms
- Bedrooms: 3
- Bathrooms: 3
- Full bathrooms: 2
- 1/2 bathrooms: 1
- Main level bedrooms: 1
Heating
- Hot Water
Cooling
- Central Air
Appliances
- Included: Cooktop, Disposal, Double Oven, Microwave, Refrigerator, Water Softener Owned
- Laundry: Electric Dryer Hookup, Laundry Room, Main Level, Sink, Washer Hookup
Features
- Central Vacuum, LP Tank Owned, Eat-in Kitchen
- Flooring: Carpet, Linoleum
- Windows: Insulated Windows, Garden Window
- Basement: Full
- Has fireplace: No
Interior area
- Total structure area: 3,906
- Total interior livable area: 3,906 sqft
- Finished area below ground: 0
Property
Parking
- Total spaces: 3
- Parking features: Garage Faces Side, Garage Door Opener, Attached
- Garage spaces: 3
Features
- Stories: 2
- Patio & porch: Scrn Porch
- Waterfront features: Pond
Lot
- Size: 34.68 Acres
- Dimensions: 816 x 651 x 667 x 1479 x 656 x 665
- Features: Level, Tillable
Details
- Additional structures: Pole Barn
- Parcel number: 04001920002500
Construction
Type & style
- Home type: SingleFamily
- Architectural style: Traditional
- Property subtype: Farm
Materials
- Brick, Vinyl Siding
- Roof: Composition
Condition
- New construction: No
- Year built: 2001
Utilities & green energy
- Gas: LP Tank Owned
- Sewer: Septic Tank
- Water: Well
Community & HOA
Community
- Security: Smoke Detector(s)
Location
- Region: Quincy
Financial & listing details
- Price per square foot: $182/sqft
- Tax assessed value: $203,608
- Annual tax amount: $5,304
- Date on market: 5/23/2025
- Listing terms: Cash,FHA,VA Loan,USDA Loan,Conventional
- Road surface type: Paved
Estimated market value
Not available
Estimated sales range
Not available
$3,237/mo
Price history
Price history
| Date | Event | Price |
|---|---|---|
| 11/17/2025 | Price change | $710,000-2.1%$182/sqft |
Source: | ||
| 8/4/2025 | Price change | $725,000-3.2%$186/sqft |
Source: | ||
| 6/30/2025 | Price change | $749,000-3.4%$192/sqft |
Source: | ||
| 5/23/2025 | Listed for sale | $775,000$198/sqft |
Source: | ||
Public tax history
Public tax history
Tax history is unavailable.BuyAbility℠ payment
Est. payment
$4,341/mo
Principal & interest
$3364
Property taxes
$728
Home insurance
$249
Climate risks
Neighborhood: 49082
Nearby schools
GreatSchools rating
- 4/10Jefferson Elementary SchoolGrades: 2-3Distance: 6.6 mi
- 6/10Legg Middle SchoolGrades: 6-8Distance: 6.9 mi
- 5/10Coldwater High SchoolGrades: 9-12Distance: 6.8 mi
Schools provided by the listing agent
- Elementary: Quincy Elementary School
- Middle: Quincy Middle School
- High: Coldwater High School
Source: MichRIC. This data may not be complete. We recommend contacting the local school district to confirm school assignments for this home.
- Loading
- Loading
