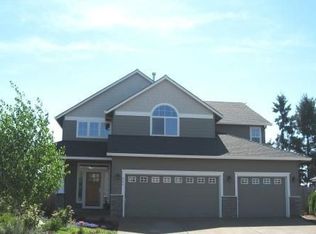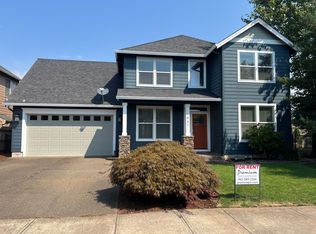Sold for $579,000
Listed by:
BRIAN SMITH Agent:503-361-7151,
Coldwell Banker Mountain West Real Estate, Inc.
Bought with: Keller Williams Capital City Benson Broker Group
$579,000
970 Dalke Ridge Ct NW, Salem, OR 97304
4beds
2,741sqft
Single Family Residence
Built in 2005
6,098 Square Feet Lot
$584,700 Zestimate®
$211/sqft
$3,310 Estimated rent
Home value
$584,700
$532,000 - $643,000
$3,310/mo
Zestimate® history
Loading...
Owner options
Explore your selling options
What's special
Well maintained home on quiet cul-de-sac w/primary bedrm on 1st floor & den/ bedroom + add'l bath. En-suite has quartz countertops, 2 sinks, spa tub, shower + WI closet. Kitchen w/granite countertops & newer appliances opens to great rm w/cozy gas fireplace & wood floors. Vaulted ceilings w/high windows let in natural light. Upstairs: 2 more bdrms-1 oversized w/xlg work/practice space, a den + 3rd full bath; ideal for multigenerational living! Insulated 3-car garage w/full-size tub/shower for person or pet!
Zillow last checked: 8 hours ago
Listing updated: April 01, 2025 at 04:04pm
Listed by:
BRIAN SMITH Agent:503-361-7151,
Coldwell Banker Mountain West Real Estate, Inc.
Bought with:
COLLEEN BENSON
Keller Williams Capital City Benson Broker Group
Source: WVMLS,MLS#: 825555
Facts & features
Interior
Bedrooms & bathrooms
- Bedrooms: 4
- Bathrooms: 3
- Full bathrooms: 3
- Main level bathrooms: 2
Primary bedroom
- Level: Main
Bedroom 2
- Level: Upper
Bedroom 3
- Level: Upper
Bedroom 4
- Level: Main
Dining room
- Features: Area (Combination)
- Level: Main
Family room
- Level: Upper
Kitchen
- Level: Main
Living room
- Level: Main
Heating
- Ductless/Mini-Split, Forced Air, Natural Gas
Cooling
- Central Air
Appliances
- Included: Dishwasher, Disposal, Electric Range, Microwave, Range Included, Gas Water Heater
- Laundry: Main Level
Features
- Den, Office, Other(Refer to Remarks), High Speed Internet
- Flooring: Laminate, Tile, Wood
- Has fireplace: Yes
- Fireplace features: Family Room, Gas
Interior area
- Total structure area: 2,741
- Total interior livable area: 2,741 sqft
Property
Parking
- Total spaces: 3
- Parking features: Attached
- Attached garage spaces: 3
Accessibility
- Accessibility features: Handicap Amenities - See Remarks
Features
- Levels: One and One Half,Two
- Stories: 1
- Patio & porch: Patio
- Fencing: Fenced
- Has view: Yes
- View description: Territorial
Lot
- Size: 6,098 sqft
- Features: Dimension Above, Landscaped
Details
- Parcel number: 567477
- Zoning: RS
Construction
Type & style
- Home type: SingleFamily
- Property subtype: Single Family Residence
Materials
- Fiber Cement, Lap Siding
- Foundation: Continuous
- Roof: Composition
Condition
- New construction: No
- Year built: 2005
Details
- Warranty included: Yes
Utilities & green energy
- Electric: 1/Main
- Sewer: Public Sewer
- Water: Public
Community & neighborhood
Location
- Region: Salem
- Subdivision: Deer Ridge Estates Ph 6
Other
Other facts
- Listing agreement: Exclusive Right To Sell
- Price range: $579K - $579K
- Listing terms: Cash,Conventional,FHA,ODVA
Price history
| Date | Event | Price |
|---|---|---|
| 3/31/2025 | Sold | $579,000-3.5%$211/sqft |
Source: | ||
| 3/9/2025 | Pending sale | $599,900+2.6%$219/sqft |
Source: | ||
| 3/6/2025 | Contingent | $584,900$213/sqft |
Source: | ||
| 2/17/2025 | Listed for sale | $584,900-2.5%$213/sqft |
Source: | ||
| 2/16/2025 | Listing removed | $599,900$219/sqft |
Source: | ||
Public tax history
| Year | Property taxes | Tax assessment |
|---|---|---|
| 2024 | $6,450 +3% | $342,260 +3% |
| 2023 | $6,263 +3.3% | $332,300 +3% |
| 2022 | $6,062 +2.9% | $322,630 +3% |
Find assessor info on the county website
Neighborhood: West Salem
Nearby schools
GreatSchools rating
- 8/10Myers Elementary SchoolGrades: K-5Distance: 0.4 mi
- 3/10Walker Middle SchoolGrades: 6-8Distance: 1.2 mi
- 6/10West Salem High SchoolGrades: 9-12Distance: 0.8 mi
Schools provided by the listing agent
- Elementary: Myers
- Middle: Walker
- High: West Salem
Source: WVMLS. This data may not be complete. We recommend contacting the local school district to confirm school assignments for this home.
Get a cash offer in 3 minutes
Find out how much your home could sell for in as little as 3 minutes with a no-obligation cash offer.
Estimated market value$584,700
Get a cash offer in 3 minutes
Find out how much your home could sell for in as little as 3 minutes with a no-obligation cash offer.
Estimated market value
$584,700

