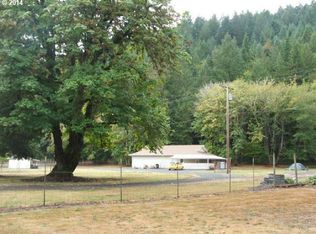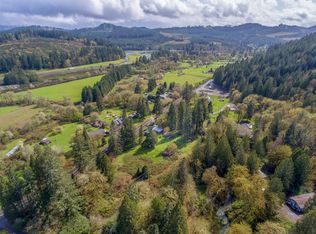Spacious home includes 3 bdrm + office/4th bdrm, master suite, wide halls/doors + walk-in shower, cvd porch & patio, att garage, RV parking & hookups, detached shop w/ full 1 bdrm guest quarters, chicken coop, & fenced yard. The Douglas County location means low taxes but the easy freeway access makes it a very convenient location. Natural spring + well w/ reverse osmosis filtration system.
This property is off market, which means it's not currently listed for sale or rent on Zillow. This may be different from what's available on other websites or public sources.

