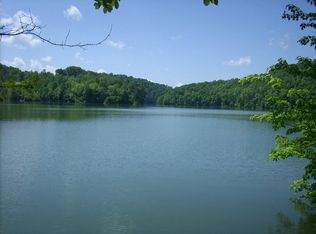This custom home has breathtaking views of Norris Lake, and comes with a garage/workshop/bathroom! Conveniently located close to boat launches and marinas, this home will make a perfect full time residence or vacation getaway! With gleaming hardwood floors, master suite on the main level, and lots of storage , this home is the perfect choice, so call today to schedule a private viewing! *SqFt is taken from tax records. Buyer(s) to verify SqFt and all other information*Workshop equipment/tools/shelving/cabinets do no convey.
This property is off market, which means it's not currently listed for sale or rent on Zillow. This may be different from what's available on other websites or public sources.
