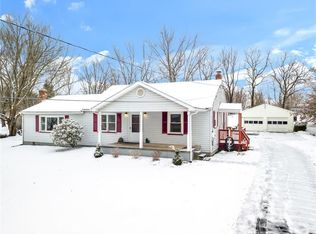Sold for $261,000
$261,000
970 Cleland Mill Rd N, New Castle, PA 16102
4beds
1,582sqft
Single Family Residence
Built in 1957
2.54 Acres Lot
$296,100 Zestimate®
$165/sqft
$1,920 Estimated rent
Home value
$296,100
Estimated sales range
Not available
$1,920/mo
Zestimate® history
Loading...
Owner options
Explore your selling options
What's special
Welcome HOME! Tree-lined spacious lot and adjacent farmland highlight this charming home. Open the door to light-filled interiors with living space transitioning seamlessly to dining and kitchen. The family room offers additional square footage with backyard views. Two main floor bedrooms and full bath permit one-floor living and the versatility of a home office. Two additional bedrooms w/generous storage complete the second floor. And the yard! - Enjoy morning coffee or summer barbecues on the rear deck. Lovely perennials and endless yard space welcome gardeners and soccer enthusiasts alike! And that's not all... The expansive ground floor (approximately 8-foot ceilings) checks all the boxes! Imagine the possibilities, create a family room for game night, work-out space and laundry too. The generously sized two-car garage permits storage and workshop. Country roads with easy highway access. The sweetest journey is always HOME. - Make 970 Cleland Mill Road yours.
Zillow last checked: 8 hours ago
Listing updated: September 06, 2024 at 04:11pm
Listed by:
Karen Coulter 412-831-3800,
KELLER WILLIAMS REALTY
Bought with:
Brooke Witterman
RE/MAX SELECT REALTY
Source: WPMLS,MLS#: 1665497 Originating MLS: West Penn Multi-List
Originating MLS: West Penn Multi-List
Facts & features
Interior
Bedrooms & bathrooms
- Bedrooms: 4
- Bathrooms: 2
- Full bathrooms: 2
Primary bedroom
- Level: Main
- Dimensions: 12x13
Bedroom 2
- Level: Main
- Dimensions: 10x13
Bedroom 3
- Level: Upper
- Dimensions: 17x16
Bedroom 4
- Level: Upper
- Dimensions: 14x16
Dining room
- Level: Main
- Dimensions: 9x13
Family room
- Level: Main
- Dimensions: 14x16
Kitchen
- Level: Main
- Dimensions: 8x13
Living room
- Level: Main
- Dimensions: 21x12
Heating
- Electric, Forced Air
Cooling
- Central Air
Features
- Flooring: Carpet, Hardwood, Vinyl
- Basement: Unfinished,Walk-Up Access
Interior area
- Total structure area: 1,582
- Total interior livable area: 1,582 sqft
Property
Parking
- Total spaces: 2
- Parking features: Attached, Garage, Garage Door Opener
- Has attached garage: Yes
Features
- Levels: One and One Half
- Stories: 1
- Pool features: None
Lot
- Size: 2.54 Acres
- Dimensions: Irr 232 x 271 x 268 x 274
Construction
Type & style
- Home type: SingleFamily
- Property subtype: Single Family Residence
Materials
- Frame
- Roof: Asphalt
Condition
- Resale
- Year built: 1957
Utilities & green energy
- Sewer: Public Sewer
- Water: Well
Community & neighborhood
Location
- Region: New Castle
Price history
| Date | Event | Price |
|---|---|---|
| 9/6/2024 | Sold | $261,000+6.5%$165/sqft |
Source: | ||
| 8/7/2024 | Contingent | $245,000$155/sqft |
Source: | ||
| 8/2/2024 | Listed for sale | $245,000$155/sqft |
Source: | ||
Public tax history
Tax history is unavailable.
Neighborhood: 16102
Nearby schools
GreatSchools rating
- 7/10Mohawk El SchoolGrades: K-5Distance: 2.3 mi
- 5/10Mohawk Junior High SchoolGrades: 6-8Distance: 2.5 mi
- 6/10Mohawk Junior-Senior High SchoolGrades: 9-12Distance: 2.5 mi
Schools provided by the listing agent
- District: Mohawk Area
Source: WPMLS. This data may not be complete. We recommend contacting the local school district to confirm school assignments for this home.
Get pre-qualified for a loan
At Zillow Home Loans, we can pre-qualify you in as little as 5 minutes with no impact to your credit score.An equal housing lender. NMLS #10287.
